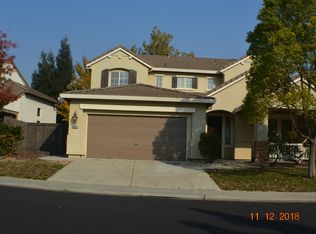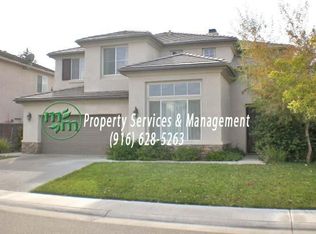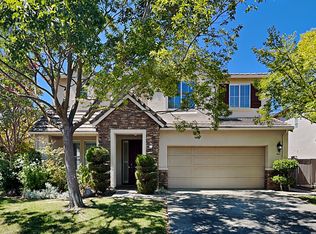Closed
$750,000
9819 Harrier Way, Elk Grove, CA 95757
4beds
2,527sqft
Single Family Residence
Built in 2001
6,525.29 Square Feet Lot
$727,600 Zestimate®
$297/sqft
$3,398 Estimated rent
Home value
$727,600
$655,000 - $808,000
$3,398/mo
Zestimate® history
Loading...
Owner options
Explore your selling options
What's special
Nestled in Elk Grove's highly desirable Stonelake Community, this property is meticulously maintained and ready to be called home. Lushly landscaped front yard with a covered porch, perfect for sipping your morning coffee. Features towering ceilings, ample natural light, and warm interior tones. Spacious kitchen with granite counters, stainless steel appliances, custom backsplash, and abundant storage. Large family room with pellet stove perfect for cozying up to during chilly winter evenings. Spacious primary bedroom with dual closets, and bathroom with soaking tub. Just in time for summer, the backyard is your personal retreat with built-in pool and spa, and plenty of patio space for our outdoor entertaining. Enjoy country club like amenities offered for Stonelake residents; clubhouse, lap pool, spa, tennis courts, basketball courts, and park. Conveniently located just minutes from shopping, restaurants, local parks, schools, and freeway access.
Zillow last checked: 8 hours ago
Listing updated: July 31, 2024 at 03:46pm
Listed by:
Rachael Bauer DRE #02029743 916-704-7654,
Keller Williams Realty,
Diane Johnson DRE #01500238 916-217-7409,
Keller Williams Realty
Bought with:
Lori Mode, DRE #00935148
Keller Williams Realty
Source: MetroList Services of CA,MLS#: 224044911Originating MLS: MetroList Services, Inc.
Facts & features
Interior
Bedrooms & bathrooms
- Bedrooms: 4
- Bathrooms: 3
- Full bathrooms: 3
Primary bedroom
- Features: Closet
Primary bathroom
- Features: Shower Stall(s), Double Vanity, Tub, Window
Dining room
- Features: Bar, Space in Kitchen, Dining/Living Combo, Formal Area
Kitchen
- Features: Pantry Cabinet, Granite Counters, Kitchen Island
Heating
- Central
Cooling
- Ceiling Fan(s), Central Air
Appliances
- Included: Free-Standing Gas Oven, Free-Standing Gas Range, Free-Standing Refrigerator, Dishwasher, Microwave
- Laundry: Cabinets, Sink, Inside Room
Features
- Flooring: Carpet, Laminate, Wood
- Number of fireplaces: 1
- Fireplace features: Pellet Stove, Family Room
Interior area
- Total interior livable area: 2,527 sqft
Property
Parking
- Total spaces: 3
- Parking features: Attached, Garage Faces Front, Driveway
- Attached garage spaces: 3
- Has uncovered spaces: Yes
Features
- Stories: 2
- Has private pool: Yes
- Pool features: In Ground, Solar Heat
- Fencing: Back Yard,Fenced,Wood
Lot
- Size: 6,525 sqft
- Features: Shape Regular, Landscape Back, Landscape Front
Details
- Parcel number: 13205600820000
- Zoning description: RD-5
- Special conditions: Standard
Construction
Type & style
- Home type: SingleFamily
- Property subtype: Single Family Residence
Materials
- Stucco, Frame, Wood
- Foundation: Concrete, Slab
- Roof: Tile
Condition
- Year built: 2001
Utilities & green energy
- Sewer: In & Connected, Public Sewer
- Water: Water District, Public
- Utilities for property: Cable Available, Public, Electric, Internet Available, Natural Gas Connected
Community & neighborhood
Location
- Region: Elk Grove
HOA & financial
HOA
- Has HOA: Yes
- HOA fee: $108 monthly
- Amenities included: Barbecue, Pool, Clubhouse, Game Court Exterior, Park
- Services included: Pool
Other
Other facts
- Road surface type: Paved Sidewalk
Price history
| Date | Event | Price |
|---|---|---|
| 7/31/2024 | Sold | $750,000-1.8%$297/sqft |
Source: MetroList Services of CA #224044911 | ||
| 7/30/2024 | Pending sale | $764,000$302/sqft |
Source: MetroList Services of CA #224044911 | ||
| 7/26/2024 | Listing removed | -- |
Source: MetroList Services of CA #224044911 | ||
| 6/26/2024 | Pending sale | $764,000$302/sqft |
Source: MetroList Services of CA #224044911 | ||
| 6/21/2024 | Price change | $764,000-1.9%$302/sqft |
Source: MetroList Services of CA #224044911 | ||
Public tax history
| Year | Property taxes | Tax assessment |
|---|---|---|
| 2025 | -- | $750,000 +31.9% |
| 2024 | $6,849 +0.3% | $568,692 +2% |
| 2023 | $6,830 +1.6% | $557,542 +2% |
Find assessor info on the county website
Neighborhood: Stonelake
Nearby schools
GreatSchools rating
- 8/10Elliott Ranch Elementary SchoolGrades: K-6Distance: 0.3 mi
- 8/10Elizabeth Pinkerton Middle SchoolGrades: 7-8Distance: 4.4 mi
- 10/10Cosumnes Oaks High SchoolGrades: 9-12Distance: 4.3 mi
Get a cash offer in 3 minutes
Find out how much your home could sell for in as little as 3 minutes with a no-obligation cash offer.
Estimated market value
$727,600
Get a cash offer in 3 minutes
Find out how much your home could sell for in as little as 3 minutes with a no-obligation cash offer.
Estimated market value
$727,600


