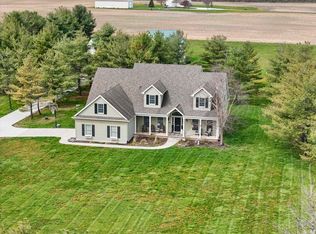Closed
$345,000
9819 Hamilton Rd, Yoder, IN 46798
3beds
1,712sqft
Single Family Residence
Built in 1998
2 Acres Lot
$356,800 Zestimate®
$--/sqft
$1,733 Estimated rent
Home value
$356,800
$325,000 - $392,000
$1,733/mo
Zestimate® history
Loading...
Owner options
Explore your selling options
What's special
This is an amazing country, 3 bedroom 2-1/2 bath, home on 2 acres in Homestead School District! There are 2 additional rooms that could be used as bedrooms but don’t have closets. The seller has taken meticulous care of this home and has had many recent updates. ENERGY EFFICIENT with Generac Solar system and MLA insulation in attic. Updates include: 2015 – Stainless steel appliances ** 2016 – New roof shingles, American Standard HVAC, Water heater ** 2018 – Garage door ** 2019 – Driveway overlay asphalt ** 2021 – Renewal by Anderson windows ** 2021 – Whole house I-Wave air filter system, Storm door, Kitchen countertops ** 2022 – USA Whole house insulation, Generac Solar System, Kinetico Water softener, Living room, bedroom, stairway carpet ** 2023 – MLA insulation in attic, Gerber blinds in sunroom, power washed house, Dog Watch invisible fence (1 acre) ** 2024 – Landscaping. As you can see this home has been remarkably cared for! Don’t miss out on the opportunity to own this home in a prime location! (Sunroom has baseboard heat)
Zillow last checked: 8 hours ago
Listing updated: July 23, 2024 at 01:28pm
Listed by:
Jodi L Holloway Cell:260-273-1010,
Coldwell Banker Holloway
Bought with:
Joni Donaghy-Myers, RB18000900
Coldwell Banker Holloway
Source: IRMLS,MLS#: 202421850
Facts & features
Interior
Bedrooms & bathrooms
- Bedrooms: 3
- Bathrooms: 3
- Full bathrooms: 2
- 1/2 bathrooms: 1
Bedroom 1
- Level: Upper
Bedroom 2
- Level: Upper
Dining room
- Level: Main
- Area: 100
- Dimensions: 10 x 10
Kitchen
- Level: Main
- Area: 140
- Dimensions: 10 x 14
Living room
- Level: Main
- Area: 234
- Dimensions: 18 x 13
Office
- Level: Main
- Area: 120
- Dimensions: 10 x 12
Heating
- Electric, Baseboard, Heat Pump
Cooling
- Central Air
Appliances
- Included: Disposal, Dishwasher, Microwave, Refrigerator, Washer, Dryer-Electric, Electric Range, Electric Water Heater, Water Softener Owned
- Laundry: Main Level
Features
- Ceiling Fan(s), Laminate Counters, Eat-in Kitchen, Natural Woodwork, Tub/Shower Combination
- Flooring: Carpet, Vinyl
- Doors: Six Panel Doors
- Has basement: No
- Attic: Pull Down Stairs,Storage
- Number of fireplaces: 1
- Fireplace features: Living Room, Wood Burning
Interior area
- Total structure area: 1,712
- Total interior livable area: 1,712 sqft
- Finished area above ground: 1,712
- Finished area below ground: 0
Property
Parking
- Total spaces: 2
- Parking features: Attached, Garage Door Opener, Asphalt
- Attached garage spaces: 2
- Has uncovered spaces: Yes
Features
- Levels: Two
- Stories: 2
- Patio & porch: Porch Florida
- Fencing: Invisible
Lot
- Size: 2 Acres
- Features: Level, Rural, Landscaped
Details
- Additional structures: Shed
- Parcel number: 021627200003.000048
Construction
Type & style
- Home type: SingleFamily
- Property subtype: Single Family Residence
Materials
- Vinyl Siding
- Foundation: Slab
Condition
- New construction: No
- Year built: 1998
Utilities & green energy
- Sewer: Septic Tank
- Water: Well
Green energy
- Energy efficient items: Insulation
Community & neighborhood
Security
- Security features: Smoke Detector(s)
Location
- Region: Yoder
- Subdivision: None
Other
Other facts
- Listing terms: Cash,Conventional,FHA,VA Loan
Price history
| Date | Event | Price |
|---|---|---|
| 7/23/2024 | Sold | $345,000-4.2% |
Source: | ||
| 6/25/2024 | Pending sale | $360,000 |
Source: | ||
| 6/14/2024 | Listed for sale | $360,000 |
Source: | ||
Public tax history
| Year | Property taxes | Tax assessment |
|---|---|---|
| 2024 | $2,343 +14.5% | $290,800 +5.3% |
| 2023 | $2,047 +17.8% | $276,100 +4.1% |
| 2022 | $1,738 +10.4% | $265,200 +17% |
Find assessor info on the county website
Neighborhood: 46798
Nearby schools
GreatSchools rating
- 7/10Lafayette Meadow SchoolGrades: K-5Distance: 3.7 mi
- 6/10Summit Middle SchoolGrades: 6-8Distance: 6.9 mi
- 10/10Homestead Senior High SchoolGrades: 9-12Distance: 6.9 mi
Schools provided by the listing agent
- Elementary: Lafayette Meadow
- Middle: Summit
- High: Homestead
- District: MSD of Southwest Allen Cnty
Source: IRMLS. This data may not be complete. We recommend contacting the local school district to confirm school assignments for this home.
Get pre-qualified for a loan
At Zillow Home Loans, we can pre-qualify you in as little as 5 minutes with no impact to your credit score.An equal housing lender. NMLS #10287.
