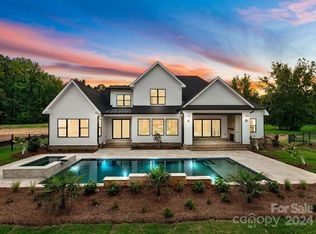Location, location, location!! Get the best of the countryside and the best of Charlotte with this unique Marvin property-- featuring a spacious, French-Country, one-story brick beauty with attached 2-car garage. Custom-built by the homeowners, this 3268 sqft home has 4 BR's, 3.5 baths, an in-law suite, and 8.53 gorgeous, level acres that can be subdivided. No HOA & low Union County taxes! Offered with a free one-year homeowner warranty! Located just a few miles from Charlotte, 485, Ballantyne & Blakeney. Enjoy a roomy, open eat-in kitchen with an adjoining breakfast room/family rm area. The kitchen features ample cabinet space along with a built-in desk, island, breakfast bar, and large walk-in pantry. There's an inviting, spacious formal living room with a gas fireplace & formal dining rm. The main house features 3 BR's & 2.5 BA's. There's also an attached in-law suite that has a kitchenette, living room, bedroom, huge walk-in closet & full bath with a walk-in shower.
This property is off market, which means it's not currently listed for sale or rent on Zillow. This may be different from what's available on other websites or public sources.
