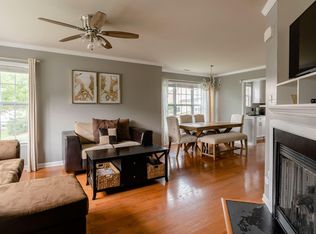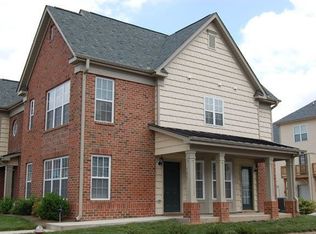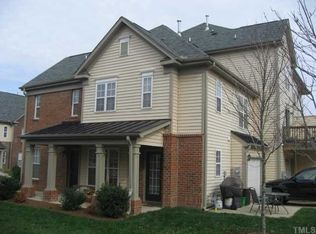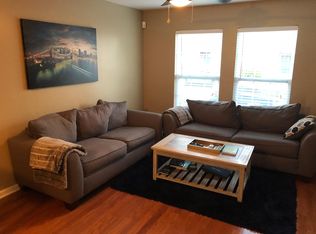Sold for $323,677
$323,677
9819 Castain Dr, Raleigh, NC 27617
2beds
1,285sqft
Townhouse, Residential
Built in 2007
1,742.4 Square Feet Lot
$322,600 Zestimate®
$252/sqft
$1,660 Estimated rent
Home value
$322,600
$306,000 - $339,000
$1,660/mo
Zestimate® history
Loading...
Owner options
Explore your selling options
What's special
This charming two-story townhouse is designed for comfort and modern living, featuring two spacious bedrooms, each with its own en suite bathroom for added privacy and convenience. The home boasts an updated roof (2021), HVAC system (2020), and hot water heater (2018), ensuring that it is both energy-efficient and well-maintained. Brand new carpets will be installed prior to closing, buyers choice in color! As you step inside, you'll be greeted by the warm glow of cherry hardwood floors that flow throughout the main floor, adding a touch of elegance to the living space. The kitchen showcases beautiful granite countertops complemented by a stylish tile backsplash, and it is equipped with stainless steel appliances, providing both functionality and a contemporary aesthetic. Upstairs, the en suite bedrooms are thoughtfully designed, with ample natural light and well-appointed bathrooms and closet space. Upstairs you will also find the laundry closet situated conveniently to both bedrooms. The home has an attached garage and private driveway as well as on street parking available. Outside, the community includes a swimming pool for relaxation and a dog park for your furry friends to enjoy. This townhouse is perfect for those seeking a blend of modern amenities and a vibrant community atmosphere. Near by shopping at Briar Creek, close proximity to RDU and centrally located to downtown Durham and downtown Raleigh make this the ideal home or investment property for someone on the go or who enjoys exploring what both amazing cities have to offer! Dual en suite bedrooms make this ideal for room mates and college students!
Zillow last checked: 9 hours ago
Listing updated: December 23, 2025 at 11:50am
Listed by:
Nicole Maria Migneco 919-818-8794,
Better Homes & Gardens Real Es
Bought with:
Non Member
Non Member Office
Source: Doorify MLS,MLS#: 10130033
Facts & features
Interior
Bedrooms & bathrooms
- Bedrooms: 2
- Bathrooms: 3
- Full bathrooms: 2
- 1/2 bathrooms: 1
Heating
- Central, Forced Air, Natural Gas, Zoned
Cooling
- Ceiling Fan(s), Central Air, Zoned
Appliances
- Included: Dishwasher, Disposal, Dryer, Electric Range
- Laundry: Laundry Closet, Upper Level
Features
- Bathtub/Shower Combination, Ceiling Fan(s), Double Vanity, Living/Dining Room Combination, Open Floorplan, Separate Shower, Smooth Ceilings, Soaking Tub, Walk-In Closet(s), Walk-In Shower
- Flooring: Carpet, Vinyl, Wood
- Has fireplace: Yes
- Fireplace features: Gas Log, Living Room
- Common walls with other units/homes: 2+ Common Walls
Interior area
- Total structure area: 1,285
- Total interior livable area: 1,285 sqft
- Finished area above ground: 1,285
- Finished area below ground: 0
Property
Parking
- Total spaces: 2
- Parking features: Driveway, Garage, Garage Door Opener, Off Street, On Street
- Attached garage spaces: 1
- Uncovered spaces: 1
Features
- Levels: Two
- Stories: 2
- Patio & porch: Patio
- Pool features: Community, In Ground
- Has view: Yes
Lot
- Size: 1,742 sqft
Details
- Parcel number: 0758648511
- Special conditions: Standard
Construction
Type & style
- Home type: Townhouse
- Architectural style: Traditional
- Property subtype: Townhouse, Residential
- Attached to another structure: Yes
Materials
- Brick Veneer, Cement Siding
- Foundation: Slab
- Roof: Shingle
Condition
- New construction: No
- Year built: 2007
Utilities & green energy
- Sewer: Public Sewer
- Water: Public
- Utilities for property: Cable Connected, Electricity Connected, Natural Gas Connected, Sewer Connected, Water Connected
Community & neighborhood
Community
- Community features: Pool
Location
- Region: Raleigh
- Subdivision: Gateway Townhomes at Brier Creek
HOA & financial
HOA
- Has HOA: Yes
- HOA fee: $145 monthly
- Amenities included: Playground
- Services included: Maintenance Grounds, Road Maintenance, Storm Water Maintenance
Other
Other facts
- Road surface type: Asphalt
Price history
| Date | Event | Price |
|---|---|---|
| 12/8/2025 | Sold | $323,677-0.7%$252/sqft |
Source: | ||
| 11/12/2025 | Pending sale | $326,000$254/sqft |
Source: | ||
| 10/28/2025 | Listed for sale | $326,000$254/sqft |
Source: | ||
| 10/28/2025 | Listing removed | $326,000$254/sqft |
Source: | ||
| 8/13/2025 | Price change | $326,000-0.3%$254/sqft |
Source: | ||
Public tax history
| Year | Property taxes | Tax assessment |
|---|---|---|
| 2025 | $2,835 +0.4% | $322,805 |
| 2024 | $2,824 +21.8% | $322,805 +53.1% |
| 2023 | $2,318 +7.6% | $210,849 |
Find assessor info on the county website
Neighborhood: Northwest Raleigh
Nearby schools
GreatSchools rating
- 4/10Brier Creek ElementaryGrades: PK-5Distance: 0.3 mi
- 9/10Pine Hollow MiddleGrades: 6-8Distance: 4.3 mi
- 9/10Leesville Road HighGrades: 9-12Distance: 5.1 mi
Schools provided by the listing agent
- Elementary: Wake - Brier Creek
- Middle: Wake - Pine Hollow
- High: Wake - Leesville Road
Source: Doorify MLS. This data may not be complete. We recommend contacting the local school district to confirm school assignments for this home.
Get a cash offer in 3 minutes
Find out how much your home could sell for in as little as 3 minutes with a no-obligation cash offer.
Estimated market value$322,600
Get a cash offer in 3 minutes
Find out how much your home could sell for in as little as 3 minutes with a no-obligation cash offer.
Estimated market value
$322,600



