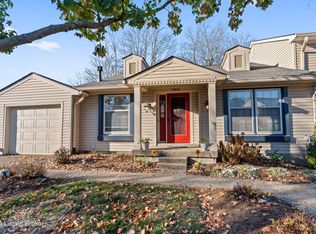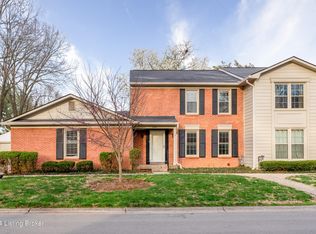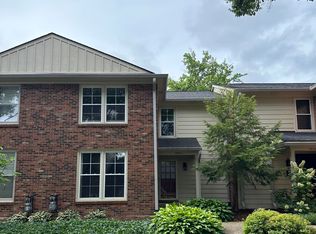Sold for $280,000
$280,000
9818 Reynolda Rd, Louisville, KY 40223
2beds
1,785sqft
Condominium
Built in 1974
-- sqft lot
$281,900 Zestimate®
$157/sqft
$1,830 Estimated rent
Home value
$281,900
$268,000 - $296,000
$1,830/mo
Zestimate® history
Loading...
Owner options
Explore your selling options
What's special
Prime location, immaculate condition and truly move-in ready, this may be the one you've been waiting for. This two story condo with a basement and one car garage has had many improvements by the current owner that you'll love. Attractive landscaping and covered front porch add great curb appeal to this brick front home. Upon entry into the foyer you'll notice the luxury vinyl plank flooring throughout the first floor. The functional kitchen has been updated with bright white cabinets, granite, tile backsplash, stainless appliances, new hardware, sink and faucet. There's also a window in the kitchen looking out to the front that provides natural light. The dining area is in the open living area with plenty of space for gatherings. In the spacious living room is an impressive stone wood burning fireplace that makes a beautiful focal point and "wow" feature. A convenient half bath on the first floor has quartz counter, new faucet, mirror, light and comfort height toilet. Upstairs are two good sized bedrooms and 2 full baths. In the primary suite is a walk-in closet and another closet for your storage needs. The primary bath features a new walk-in shower with glass enclosure, quartz counter, lighting, faucet, comfort height toilet and fresh paint. This bath also has a convenient knee space in the long vanity. The guest bedroom and bath provide space for an additional bedroom or office depending on your needs. There's a linen closet upstairs as well. The finished basement has multiple options for use of space - family room, recreation space, office or man cave. There's also plenty of storage space in the unfinished portion of the basement. Washer and dryer to remain in the laundry. Outside is a lovely patio with nice landscaping and grassy area surrounded by privacy fencing. A great place to relax with morning coffee or at the end of the day. This home includes a detached one car garage located steps from the front door. Other notable updates are new water heater 2024, all new windows 2025 (under warranty), and most of the home has been repainted. The excellent condition and convenient location of this home are extremely hard to find. The low HOA monthly fee of $288 includes the master insurance, exterior maintenance, groundskeeping (even mows inside the fence), snow removal, gutter cleaning, patio fence maintenance, exterior painting of door, shutters and trim. The city of Jtown covers trash and recycling. Easy low maintenance living can be yours.
Zillow last checked: 8 hours ago
Listing updated: November 02, 2025 at 10:17pm
Listed by:
Penny D Tabor 502-396-5844,
RE/MAX Real Estate Champions
Bought with:
Judith Gordon, 209371
Kentucky Select Properties
Source: GLARMLS,MLS#: 1696245
Facts & features
Interior
Bedrooms & bathrooms
- Bedrooms: 2
- Bathrooms: 3
- Full bathrooms: 2
- 1/2 bathrooms: 1
Primary bedroom
- Description: Carpet, walk in closet
- Level: Second
Bedroom
- Description: Carpet
- Level: Second
Primary bathroom
- Description: Walk in shower, quartz, LVP
- Level: Second
Half bathroom
- Description: Quartz counter, new toilet
- Level: First
Full bathroom
- Description: Tub/shower combo
- Level: Second
Dining area
- Description: LVP flooring
- Level: First
Family room
- Description: Carpet
- Level: Basement
Foyer
- Level: First
Kitchen
- Description: Granite, stainless appliances
- Level: First
Laundry
- Description: Washer/dryer remain
- Level: Basement
Living room
- Description: LVP, stone fireplace
- Level: First
Heating
- Forced Air, Natural Gas
Cooling
- Central Air
Features
- Basement: Partially Finished
- Number of fireplaces: 1
Interior area
- Total structure area: 1,424
- Total interior livable area: 1,785 sqft
- Finished area above ground: 1,424
- Finished area below ground: 361
Property
Parking
- Total spaces: 1
- Parking features: Detached
- Garage spaces: 1
Features
- Stories: 2
- Patio & porch: Patio, Porch
- Fencing: Privacy
Details
- Parcel number: 193304C7004C
Construction
Type & style
- Home type: Condo
- Property subtype: Condominium
Materials
- Brick
- Foundation: Concrete Perimeter
- Roof: Shingle
Condition
- Year built: 1974
Utilities & green energy
- Sewer: Public Sewer
- Water: Public
- Utilities for property: Electricity Connected, Natural Gas Connected
Community & neighborhood
Location
- Region: Louisville
- Subdivision: Timberwood I
HOA & financial
HOA
- Has HOA: Yes
- HOA fee: $300 annually
- Services included: Maintenance Grounds, Snow Removal, Trash
Price history
| Date | Event | Price |
|---|---|---|
| 10/3/2025 | Sold | $280,000$157/sqft |
Source: | ||
| 9/24/2025 | Pending sale | $280,000$157/sqft |
Source: | ||
| 9/1/2025 | Contingent | $280,000$157/sqft |
Source: | ||
| 8/28/2025 | Listed for sale | $280,000+55.6%$157/sqft |
Source: | ||
| 6/18/2019 | Sold | $180,000$101/sqft |
Source: Public Record Report a problem | ||
Public tax history
| Year | Property taxes | Tax assessment |
|---|---|---|
| 2022 | $2,372 +5% | $204,120 +13.4% |
| 2021 | $2,259 +8.9% | $180,000 |
| 2020 | $2,074 | $180,000 +26.4% |
Find assessor info on the county website
Neighborhood: Jeffersontown
Nearby schools
GreatSchools rating
- 7/10Lowe Elementary SchoolGrades: K-5Distance: 1.4 mi
- 5/10Crosby Middle SchoolGrades: 6-8Distance: 1.2 mi
- 7/10Eastern High SchoolGrades: 9-12Distance: 2.7 mi
Get pre-qualified for a loan
At Zillow Home Loans, we can pre-qualify you in as little as 5 minutes with no impact to your credit score.An equal housing lender. NMLS #10287.
Sell with ease on Zillow
Get a Zillow Showcase℠ listing at no additional cost and you could sell for —faster.
$281,900
2% more+$5,638
With Zillow Showcase(estimated)$287,538


