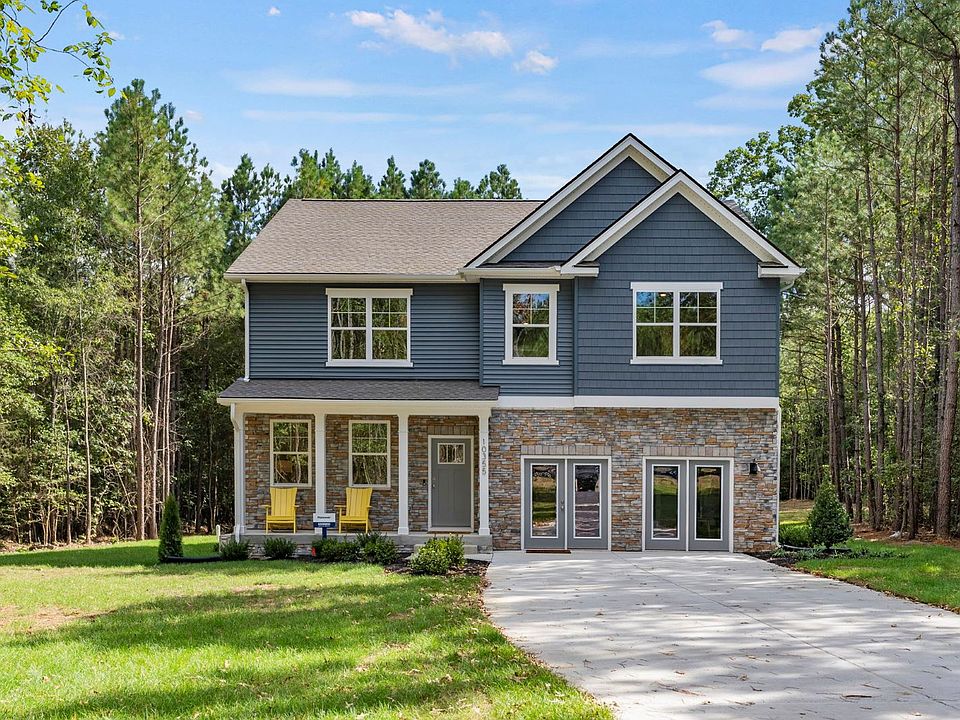Welcome to the 2818 sq ft Hanover model, offering a modern open-concept living space designed to meet your family's needs. The main level features a combined family room and casual dining area, creating a spacious area perfect for entertaining and daily activities. The chef-inspired kitchen boasts a large center island, a walk-in pantry, and ample counter space, making it ideal for cooking and gathering. A formal dining room and office provide additional spaces for both work and relaxation, while a convenient powder room completes the main floor.
Upstairs, an additional living space provides even more flexibility, whether you need a home office, play area, or entertainment room. The primary suite is a true retreat, featuring a large walk-in closet and a luxurious bathroom with separate vanities and a private water closet. The second floor also includes a laundry room, a full bathroom, and three additional spacious bedrooms, ensuring plenty of space for the whole family.
The Hanover model offers the perfect live-play-work home, with flexible living spaces, modern amenities, and plenty of room for growing families.
New construction
$521,990
9818 Peacefield Ln, South Chesterfield, VA 23803
4beds
2,818sqft
Single Family Residence
Built in 2025
-- sqft lot
$521,600 Zestimate®
$185/sqft
$-- HOA
What's special
Additional living spacePrivate water closetLarge center islandWalk-in pantryLaundry roomAmple counter spaceFormal dining room
This home is based on the HANOVER plan.
- 44 days
- on Zillow |
- 223 |
- 11 |
Zillow last checked: June 13, 2025 at 05:28am
Listing updated: June 13, 2025 at 05:28am
Listed by:
D.R. Horton
Source: DR Horton
Travel times
Schedule tour
Select your preferred tour type — either in-person or real-time video tour — then discuss available options with the builder representative you're connected with.
Select a date
Facts & features
Interior
Bedrooms & bathrooms
- Bedrooms: 4
- Bathrooms: 3
- Full bathrooms: 2
- 1/2 bathrooms: 1
Interior area
- Total interior livable area: 2,818 sqft
Video & virtual tour
Property
Parking
- Total spaces: 2
- Parking features: Garage
- Garage spaces: 2
Features
- Levels: 2.0
- Stories: 2
Details
- Parcel number: 756621049100000
Construction
Type & style
- Home type: SingleFamily
- Property subtype: Single Family Residence
Condition
- New Construction
- New construction: Yes
- Year built: 2025
Details
- Builder name: D.R. Horton
Community & HOA
Community
- Subdivision: Peacefield
Location
- Region: South Chesterfield
Financial & listing details
- Price per square foot: $185/sqft
- Tax assessed value: $76,000
- Annual tax amount: $684
- Date on market: 5/1/2025
About the community
Welcome to Peacefield by D.R. Horton, America's Builder. This new construction community is perfectly situated in southern Chesterfield County, Virginia where you'll find family-friendly single family homes on large private wooded homesites of 1.5 to 3 acres. Zoned for the Matoaca school system, Peacefield offers multiple floorplans with 4 to 5 bedrooms, 2.5 to 3 bathrooms and a 2 car garage. Select floorplans offer a desirable first-floor primary suite or first-floor bedroom.
These 2 story open concept floor plans boast granite countertops, stainless steel Whirlpool appliances, solid surface Mohawk laminate flooring, and a smart home package, all included as standard features!
Peacefield is also conveniently located within 20 minutes of shopping, entertainment, and restaurants on both Hull Street Road and Iron Bridge Road.
Peacefield is less than 20 minutes from the 7,000-acre Pocahontas State Park, First Tee Golf Course and Ironbridge Sports Park. You're also within 15 minutes of Lake Chesdin, where you'll find 3,100 acres of swimming, boating and fishing opportunities for the entire family.
Source: DR Horton

