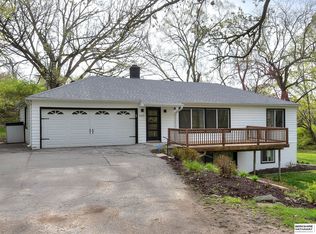Sold for $501,000 on 07/01/24
$501,000
9818 N 34th St, Omaha, NE 68112
4beds
2,895sqft
Single Family Residence
Built in 1985
1.73 Acres Lot
$526,700 Zestimate®
$173/sqft
$2,869 Estimated rent
Maximize your home sale
Get more eyes on your listing so you can sell faster and for more.
Home value
$526,700
$479,000 - $574,000
$2,869/mo
Zestimate® history
Loading...
Owner options
Explore your selling options
What's special
Here is your opportunity to own a stunning log home on a private and serene 1.73 acres. A true Ponca Hills retreat. You will feel relaxed and at home the moment you pull into the driveway. Mere minutes from everything you need and yet far enough to escape the hustle of the city. The home is beautiful and bright with vaulted ceilings and all the natural materials you would want in a log cabin. Greeted by a relaxing covered front porch, then the main floor of this home has a large living and dining space, sitting/tv room, main floor laundry and a 3/4 bath. You will love the amazing deck that runs the entire length of the home looking over your gorgeous, private acerage. The 2nd floor houses the primary suite plus 2 bedrooms and another full bath. The walk out finished basement has the 4th bedroom, rec space and ample storage. This wonderful home has been beautifully cared for and maintained with newer windows, and a kitchen upgrade, granite counters and all stainless appliances.
Zillow last checked: 8 hours ago
Listing updated: July 02, 2024 at 12:41pm
Listed by:
Tim Reeder 402-612-3833,
Better Homes and Gardens R.E.
Bought with:
Kyle Anderson, 20150585
Liberty Core Real Estate
Source: GPRMLS,MLS#: 22410822
Facts & features
Interior
Bedrooms & bathrooms
- Bedrooms: 4
- Bathrooms: 3
- Full bathrooms: 1
- 3/4 bathrooms: 3
- Main level bathrooms: 1
Primary bedroom
- Features: Wood Floor
- Level: Second
- Area: 251.16
- Dimensions: 18.2 x 13.8
Bedroom 2
- Features: Wall/Wall Carpeting
- Level: Second
- Area: 112.96
- Dimensions: 12.4 x 9.11
Bedroom 3
- Features: Wall/Wall Carpeting
- Level: Second
- Area: 197.6
- Dimensions: 15.2 x 13
Bedroom 4
- Level: Basement
- Area: 163.59
- Dimensions: 13.3 x 12.3
Primary bathroom
- Features: 3/4
Kitchen
- Features: Ceramic Tile Floor
- Level: Main
- Area: 118.8
- Dimensions: 13.2 x 9
Living room
- Features: Wood Floor, Cath./Vaulted Ceiling, Dining Area
- Level: Main
- Area: 389.08
- Dimensions: 27.4 x 14.2
Basement
- Area: 1008
Heating
- Natural Gas, Forced Air
Cooling
- Central Air
Appliances
- Laundry: Ceramic Tile Floor
Features
- Basement: Walk-Out Access
- Has fireplace: No
Interior area
- Total structure area: 2,895
- Total interior livable area: 2,895 sqft
- Finished area above ground: 2,288
- Finished area below ground: 607
Property
Parking
- Total spaces: 2
- Parking features: Attached
- Attached garage spaces: 2
Features
- Levels: Two
- Patio & porch: Porch, Deck
- Fencing: None
Lot
- Size: 1.73 Acres
- Dimensions: 314 x 240
- Features: Over 1 up to 5 Acres
Details
- Parcel number: 1123810001
Construction
Type & style
- Home type: SingleFamily
- Property subtype: Single Family Residence
Materials
- Foundation: Block
Condition
- Not New and NOT a Model
- New construction: No
- Year built: 1985
Utilities & green energy
- Sewer: Septic Tank
Community & neighborhood
Location
- Region: Omaha
- Subdivision: Florence Heights
Other
Other facts
- Listing terms: VA Loan,FHA,Conventional,Cash
- Ownership: Fee Simple
Price history
| Date | Event | Price |
|---|---|---|
| 7/1/2024 | Sold | $501,000+1.2%$173/sqft |
Source: | ||
| 5/8/2024 | Pending sale | $495,000$171/sqft |
Source: | ||
| 5/3/2024 | Listed for sale | $495,000+136.8%$171/sqft |
Source: | ||
| 6/27/2001 | Sold | $209,000$72/sqft |
Source: | ||
Public tax history
| Year | Property taxes | Tax assessment |
|---|---|---|
| 2024 | $6,383 -13.6% | $387,800 +10.8% |
| 2023 | $7,384 -1.2% | $350,000 |
| 2022 | $7,471 +30.4% | $350,000 +29.3% |
Find assessor info on the county website
Neighborhood: Ponca Hills
Nearby schools
GreatSchools rating
- 6/10Ponca Elementary SchoolGrades: PK-5Distance: 0.9 mi
- 3/10Nathan Hale Magnet Middle SchoolGrades: 6-8Distance: 2.7 mi
- 1/10Omaha North Magnet High SchoolGrades: 9-12Distance: 3.6 mi
Schools provided by the listing agent
- Elementary: Ponca
- Middle: McMillan
- High: North
- District: Omaha
Source: GPRMLS. This data may not be complete. We recommend contacting the local school district to confirm school assignments for this home.

Get pre-qualified for a loan
At Zillow Home Loans, we can pre-qualify you in as little as 5 minutes with no impact to your credit score.An equal housing lender. NMLS #10287.
Sell for more on Zillow
Get a free Zillow Showcase℠ listing and you could sell for .
$526,700
2% more+ $10,534
With Zillow Showcase(estimated)
$537,234