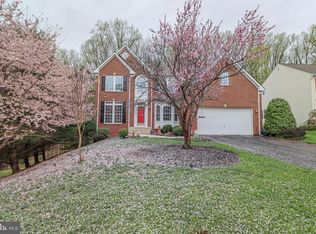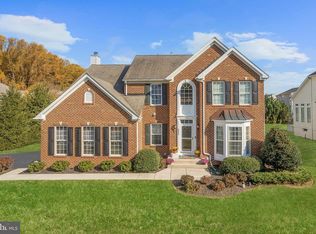Exceptional luxury home on RARELY AVAILABLE premium lot backing to Gunpowder Falls State Park. Impressive interiors which include hardwood floors, Crown and Chair rail moldings, and a finished lower level, complete with a full bar. The main level has some newly updated features, such as granite countertops throughout the kitchen, large central island with seating. Open views to the morning room and great room, overlooking the state park. The master suite has two walk-in closets, tray ceilings and a separate sitting room. Three additional full bedrooms with two individual bathrooms and an adjoining buddy bath. Additional rooms and features include an office, sunroom, & screened porch for quiet time or festive fun in recreation room and around the pool! Imagine life here & welcome home! Move in and begin enjoying your new home without any additional work. Features: Finished basement- 1200 sqft; Fireplace- Propane; Full Wet Bar, Pellet Stove; In-ground Pool. Additional Features: Amenities: Drapery Rods, Blinds and Curtains; Hard Wood Floors; Chair Railing; Crown Molding; Wainscoting: Appliances: Central Vacuum Appliances: Cooktop Appliances: Disposal Dining Kitchen: Fam Rm Off Kit Dining Kitchen: Kit-Breakfast Bar Dining Kitchen: Kit-Island Dining Kitchen: Sep Dining Rm Heating: Dual Zoned Parking: Garage; Heating: Programmable Thermostat Parking: Paved Driveway; Dryer Hookup Electric; Bathroom(s) - Ceramic Tile; Countertop(s) Granite; Master Bathroom - Separate Shower; Master Bedroom - Full Bathroom; Automatic Garage Door Opener; Wall to Wall Carpeting; Vanities Double and Separate; Attached Master Bathroom; Master Bathroom Separate Soaking Tub Appliances: Oven Double Wall, self-cleaning Updates: LED lighting under and inside Kitchen Cabinets, Low voltage lighting in all front windows, Whole-house Fan Ceiling fans in all bedrooms, family room, sunroom, Upgraded laundry room - cabinets and counter top, Stone veneer behind pellet stove, Fully insulated garage walls and doors Upgraded shelving in all closets Landscape lighting in front and back yard, Upgraded gutter guards, Home Security system, Under-deck patio, Screen-in porch, Pellet stove in lower level, Substantial wet bar for enjoyment and entertaining ,In-ground Pool with fiber optic lighting, Work Room, Exercise room, Ceiling Speakers, Outdoor speakers off screen porch, Exceptional landscaping, 12 x 12 shed
This property is off market, which means it's not currently listed for sale or rent on Zillow. This may be different from what's available on other websites or public sources.


