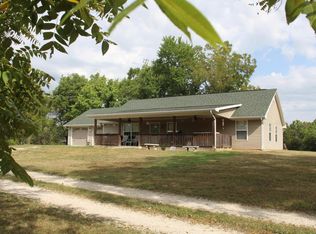Sold
Price Unknown
9818 Heckemeyer Rd, Russellville, MO 65074
3beds
5,404sqft
Single Family Residence
Built in 2006
18.06 Acres Lot
$592,900 Zestimate®
$--/sqft
$3,014 Estimated rent
Home value
$592,900
$563,000 - $623,000
$3,014/mo
Zestimate® history
Loading...
Owner options
Explore your selling options
What's special
Don't miss this stunning, secluded home, on over 18 unrestricted acres, overlooking a beautiful natural creek w/ dock! This home is truly one-of-a-kind w/ soaring vaulted ceiling and abundant windows! The primary suite features large walk-in closet w/ window and gorgeous en suite w/ custom tile shower and jetted tub along w/ dual vanity. You'll love the open office area upstairs, overlooking the gorgeous sunset views! Loads of finished space down creates the perfect entertaining area, w/ media room, family room, game area w/ wet bar, and room for exercise equipment and a craft room, this home definitely has it all! Relax and take in the stunning views all around you on the multi deck options! The oversized 4 car detached garage features an amazing loft as well! This is a MUST SEE!
Zillow last checked: 8 hours ago
Listing updated: November 15, 2024 at 11:06am
Listed by:
Beth McGeorge Team 573-761-3489,
RE/MAX Jefferson City
Bought with:
Courtney Mielke
Ozark Realty
Source: JCMLS,MLS#: 10068526
Facts & features
Interior
Bedrooms & bathrooms
- Bedrooms: 3
- Bathrooms: 4
- Full bathrooms: 3
- 1/2 bathrooms: 1
Primary bedroom
- Level: Main
- Area: 225.91 Square Feet
- Dimensions: 15.58 x 14.5
Bedroom 2
- Level: Upper
- Area: 157.05 Square Feet
- Dimensions: 15.58 x 10.08
Bedroom 3
- Level: Upper
- Area: 157.05 Square Feet
- Dimensions: 15.58 x 10.08
Entry
- Level: Main
- Area: 244.5 Square Feet
- Dimensions: 19.83 x 12.33
Exercise room
- Level: Lower
- Area: 342.9 Square Feet
- Dimensions: 25.25 x 13.58
Family room
- Level: Lower
- Area: 453.24 Square Feet
- Dimensions: 25.42 x 17.83
Game room
- Description: w/ wet bar
- Level: Lower
- Area: 403.62 Square Feet
- Dimensions: 23.17 x 17.42
Kitchen
- Description: Dining Combo
- Level: Main
- Area: 411.34 Square Feet
- Dimensions: 26.25 x 15.67
Laundry
- Level: Main
- Area: 42.64 Square Feet
- Dimensions: 8 x 5.33
Living room
- Level: Main
- Area: 499.5 Square Feet
- Dimensions: 27 x 18.5
Loft
- Description: In/Above Detached Garage
- Level: Upper
- Area: 1150.4 Square Feet
- Dimensions: 39.33 x 29.25
Media room
- Description: Irregular Shape
- Level: Lower
- Area: 568.92 Square Feet
- Dimensions: 24.92 x 22.83
Office
- Level: Upper
- Area: 371.91 Square Feet
- Dimensions: 23 x 16.17
Other
- Description: Craft Room
- Level: Lower
- Area: 36.59 Square Feet
- Dimensions: 6.75 x 5.42
Heating
- FAE
Cooling
- Central Air
Appliances
- Included: Dishwasher, Disposal, Microwave, Refrigerator, Cooktop
Features
- Walk-In Closet(s), Wet Bar
- Basement: Walk-Out Access,Full
- Has fireplace: Yes
Interior area
- Total structure area: 5,404
- Total interior livable area: 5,404 sqft
- Finished area above ground: 3,804
- Finished area below ground: 1,600
Property
Parking
- Parking features: Oversized
- Details: Detached
Features
- Levels: 2 Story
- Has view: Yes
- View description: Water
- Has water view: Yes
- Water view: Water
Lot
- Size: 18.06 Acres
Details
- Parcel number: 1604200000002004
Construction
Type & style
- Home type: SingleFamily
- Property subtype: Single Family Residence
Materials
- Vinyl Siding
Condition
- Updated/Remodeled
- New construction: No
- Year built: 2006
Community & neighborhood
Location
- Region: Russellville
Price history
| Date | Event | Price |
|---|---|---|
| 11/15/2024 | Sold | -- |
Source: | ||
| 9/10/2024 | Listing removed | $549,900$102/sqft |
Source: | ||
| 9/6/2024 | Contingent | $549,900$102/sqft |
Source: | ||
| 8/19/2024 | Listed for sale | $549,900$102/sqft |
Source: | ||
Public tax history
| Year | Property taxes | Tax assessment |
|---|---|---|
| 2025 | -- | $58,120 +5.1% |
| 2024 | $3,270 +4.4% | $55,310 |
| 2023 | $3,133 +14.2% | $55,310 +14.5% |
Find assessor info on the county website
Neighborhood: 65074
Nearby schools
GreatSchools rating
- 5/10Cole Co. R-I Elementary SchoolGrades: PK-6Distance: 4.2 mi
- 4/10Russellville High SchoolGrades: 7-12Distance: 4.6 mi
