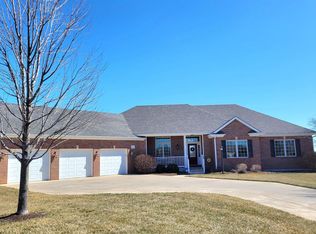Sold on 05/12/23
Price Unknown
9817 SW 45th St, Topeka, KS 66610
4beds
3,022sqft
Single Family Residence, Residential
Built in 2007
2.1 Acres Lot
$484,900 Zestimate®
$--/sqft
$2,908 Estimated rent
Home value
$484,900
$461,000 - $509,000
$2,908/mo
Zestimate® history
Loading...
Owner options
Explore your selling options
What's special
Enjoy living in this open concept 3 bedroom 3 bath home. Giant family room and non conforming room/office in the walkout basement. Separate single car garage and lots of basement storage. Yearly HOA fee see attached documents.
Zillow last checked: 8 hours ago
Listing updated: May 12, 2023 at 10:14am
Listed by:
Dave Frederick 785-633-9539,
Coldwell Banker American Home
Bought with:
Rachelle Peters, SP00225932
Genesis, LLC, Realtors
Source: Sunflower AOR,MLS#: 228389
Facts & features
Interior
Bedrooms & bathrooms
- Bedrooms: 4
- Bathrooms: 3
- Full bathrooms: 3
Primary bedroom
- Level: Main
- Area: 340
- Dimensions: 20x17
Bedroom 2
- Level: Main
- Area: 120
- Dimensions: 10x12
Bedroom 3
- Level: Main
- Area: 120
- Dimensions: 10x12
Bedroom 4
- Level: Basement
- Area: 238
- Dimensions: 17x14
Other
- Level: Basement
- Dimensions: 8x24 (gym)
Dining room
- Level: Main
- Area: 144
- Dimensions: 12x12
Family room
- Level: Basement
- Area: 722
- Dimensions: 19x38
Kitchen
- Level: Main
- Area: 231
- Dimensions: 21x11
Laundry
- Level: Main
- Area: 54
- Dimensions: 9x6
Living room
- Level: Main
- Area: 280
- Dimensions: 20x14
Heating
- Natural Gas
Cooling
- Central Air
Appliances
- Included: Electric Range, Microwave, Dishwasher, Refrigerator, Disposal, Bar Fridge, Water Softener Owned
- Laundry: Main Level, Separate Room
Features
- Wet Bar, High Ceilings
- Flooring: Hardwood, Ceramic Tile, Carpet
- Windows: Insulated Windows
- Basement: Concrete,Partially Finished,Walk-Out Access
- Number of fireplaces: 1
- Fireplace features: One, Gas, Living Room
Interior area
- Total structure area: 3,022
- Total interior livable area: 3,022 sqft
- Finished area above ground: 1,822
- Finished area below ground: 1,200
Property
Parking
- Parking features: Attached, Detached, Auto Garage Opener(s), Garage Door Opener
- Has attached garage: Yes
Features
- Patio & porch: Patio, Covered
- Fencing: Partial
Lot
- Size: 2.10 Acres
Details
- Parcel number: R68853
- Special conditions: Standard,Arm's Length
Construction
Type & style
- Home type: SingleFamily
- Architectural style: Ranch
- Property subtype: Single Family Residence, Residential
Materials
- Frame
- Roof: Architectural Style
Condition
- Year built: 2007
Utilities & green energy
- Water: Rural Water
Community & neighborhood
Location
- Region: Topeka
- Subdivision: Ritchey Sud
HOA & financial
HOA
- Has HOA: Yes
- HOA fee: $60 annually
- Services included: Other
- Association name: Dearview Estates
Price history
| Date | Event | Price |
|---|---|---|
| 5/12/2023 | Sold | -- |
Source: | ||
| 4/5/2023 | Pending sale | $439,000$145/sqft |
Source: | ||
| 4/3/2023 | Listed for sale | $439,000$145/sqft |
Source: | ||
Public tax history
| Year | Property taxes | Tax assessment |
|---|---|---|
| 2025 | -- | $50,923 +3.4% |
| 2024 | $6,810 +20.4% | $49,267 +16.2% |
| 2023 | $5,659 +9.6% | $42,401 +9.2% |
Find assessor info on the county website
Neighborhood: 66610
Nearby schools
GreatSchools rating
- 5/10Auburn Elementary SchoolGrades: PK-6Distance: 5.7 mi
- 6/10Washburn Rural Middle SchoolGrades: 7-8Distance: 5.5 mi
- 8/10Washburn Rural High SchoolGrades: 9-12Distance: 5.2 mi
Schools provided by the listing agent
- Elementary: Auburn Elementary School/USD 437
- Middle: Washburn Rural Middle School/USD 437
- High: Washburn Rural High School/USD 437
Source: Sunflower AOR. This data may not be complete. We recommend contacting the local school district to confirm school assignments for this home.
