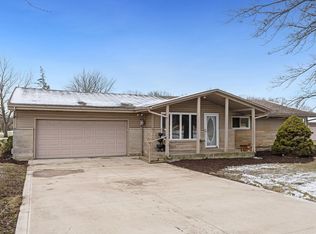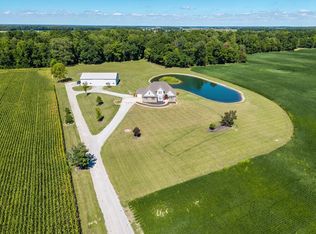Closed
$440,000
9817 Hoffman Rd, Fort Wayne, IN 46816
3beds
2,114sqft
Single Family Residence
Built in 1900
4 Acres Lot
$435,900 Zestimate®
$--/sqft
$1,696 Estimated rent
Home value
$435,900
$405,000 - $466,000
$1,696/mo
Zestimate® history
Loading...
Owner options
Explore your selling options
What's special
*Opportunities like this do not come along very often with this historic 3 Bedroom & 2 Full Bath Two Story with a Basement on 4 BEAUTIFUL ACRES plus a massive 36x72 two level outbuilding, private stocked pond, detached garage and more! *This estate has been in the same family for over 80 years and is ready for the new owner to build many new memories in. *There is also the potential to purchase another 36 acres, 12 acres of woods at the back of the property with the potential for logging and another 24 acres of tillable ground which gives you endless opportunities (MLS #202313462). *Spacious Great Room with custom built-ins that flank the gas log fireplace. *The Kitchen has plenty of countertop space with raised panel cabinetry and there is both a massive Nook area plus a Dining Room that could be used as an office space or extra digging area. *Full Baths on both levels of the home and all three Bedrooms upstairs are a good size with plenty of storage space. *The Basement has a workshop area and a nice laundry area. *Beautiful pond with a covered area off the outbuilding perfect for those summer barbecues and an extra clubhouse/shed to use for someone’s hobby. *This one is a must see!
Zillow last checked: 8 hours ago
Listing updated: December 01, 2023 at 10:50am
Listed by:
Gregory H Brown Cell:260-602-5297,
CENTURY 21 Bradley Realty, Inc
Bought with:
Daniel Quintero, RB14026325
American Dream Team Real Estate Brokers
Source: IRMLS,MLS#: 202313450
Facts & features
Interior
Bedrooms & bathrooms
- Bedrooms: 3
- Bathrooms: 2
- Full bathrooms: 2
Bedroom 1
- Level: Upper
Bedroom 2
- Level: Upper
Dining room
- Level: Main
- Area: 154
- Dimensions: 14 x 11
Kitchen
- Level: Main
- Area: 135
- Dimensions: 15 x 9
Living room
- Level: Main
- Area: 240
- Dimensions: 16 x 15
Heating
- Propane
Cooling
- Central Air
Appliances
- Included: Range/Oven Hook Up Elec, Microwave, Refrigerator, Washer, Dryer-Electric, Electric Oven, Electric Range, Electric Water Heater
- Laundry: Electric Dryer Hookup
Features
- Breakfast Bar, Bookcases, Ceiling Fan(s), Laminate Counters, Formal Dining Room, Great Room
- Flooring: Carpet, Vinyl
- Windows: Double Pane Windows, Window Treatments
- Basement: Full,Unfinished,Concrete
- Number of fireplaces: 1
- Fireplace features: Gas Log, Insert
Interior area
- Total structure area: 3,114
- Total interior livable area: 2,114 sqft
- Finished area above ground: 2,114
- Finished area below ground: 0
Property
Parking
- Total spaces: 2
- Parking features: Detached, Garage Door Opener, Gravel
- Garage spaces: 2
- Has uncovered spaces: Yes
Features
- Levels: Two
- Stories: 2
- Patio & porch: Porch Covered
- Has spa: Yes
- Spa features: Jet/Garden Tub
- Fencing: None
Lot
- Size: 4 Acres
- Dimensions: 222 x 785
- Features: Level, Few Trees, 15+, Rural, Landscaped
Details
- Additional structures: Shed(s), Pole/Post Building
- Parcel number: 021801300004.000051
Construction
Type & style
- Home type: SingleFamily
- Property subtype: Single Family Residence
Materials
- Vinyl Siding
- Roof: Dimensional Shingles
Condition
- New construction: No
- Year built: 1900
Utilities & green energy
- Sewer: Septic Tank
- Water: Well
Community & neighborhood
Security
- Security features: Smoke Detector(s)
Community
- Community features: None
Location
- Region: Fort Wayne
- Subdivision: None
Other
Other facts
- Listing terms: Cash,Conventional
- Road surface type: Asphalt
Price history
| Date | Event | Price |
|---|---|---|
| 11/30/2023 | Sold | $440,000-23.5% |
Source: | ||
| 10/26/2023 | Pending sale | $575,000 |
Source: | ||
| 4/29/2023 | Price change | $575,000+21.1% |
Source: | ||
| 4/29/2023 | Price change | $475,000-47.2% |
Source: | ||
| 4/29/2023 | Listed for sale | $900,000 |
Source: | ||
Public tax history
| Year | Property taxes | Tax assessment |
|---|---|---|
| 2024 | $2,284 +36.8% | $279,100 +15.4% |
| 2023 | $1,670 +13% | $241,800 +6.7% |
| 2022 | $1,478 -0.1% | $226,600 +21% |
Find assessor info on the county website
Neighborhood: 46816
Nearby schools
GreatSchools rating
- 7/10Hoagland Elementary SchoolGrades: K-6Distance: 2.8 mi
- 4/10Heritage Jr/Sr High SchoolGrades: 7-12Distance: 2.9 mi
Schools provided by the listing agent
- Elementary: Heritage
- Middle: Heritage
- High: Heritage
- District: East Allen County
Source: IRMLS. This data may not be complete. We recommend contacting the local school district to confirm school assignments for this home.
Get pre-qualified for a loan
At Zillow Home Loans, we can pre-qualify you in as little as 5 minutes with no impact to your credit score.An equal housing lender. NMLS #10287.
Sell with ease on Zillow
Get a Zillow Showcase℠ listing at no additional cost and you could sell for —faster.
$435,900
2% more+$8,718
With Zillow Showcase(estimated)$444,618

