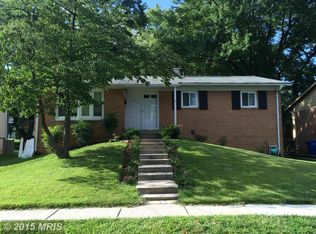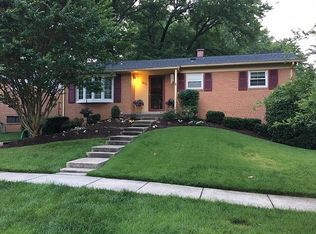Sold for $630,000 on 06/06/25
$630,000
9817 Cherry Tree Ln, Silver Spring, MD 20901
3beds
1,662sqft
Single Family Residence
Built in 1958
9,451 Square Feet Lot
$626,400 Zestimate®
$379/sqft
$3,406 Estimated rent
Home value
$626,400
$576,000 - $683,000
$3,406/mo
Zestimate® history
Loading...
Owner options
Explore your selling options
What's special
Welcome to 9817 Cherry Tree Lane. Nestled in the serene neighborhood of Woodmoor, this beautifully renovated and meticulously maintained mid-century home offers modern comforts with timeless charm. With exceptional curb appeal, this home greets you with a gracefully curved flagstone walkway and lush, manicured landscaping. Step inside to discover a light-filled main level featuring gleaming hardwood floors and an open, inviting layout. The living room flows seamlessly into the dining area—both offering easy access to a deck and private backyard, ideal for entertaining or unwinding. The stunning, fully renovated kitchen is a chef’s dream. Outfitted with top-of-the-line stainless steel appliances (all new in 2020), including a Café refrigerator, double oven with convection, Bosch dishwasher, exterior-vented range hood, and wall-mounted microwave. Custom cabinetry, tiled flooring, a stylish backsplash, sleek countertops, pantry, and a built-in banquette complete this show stopping space. The main level also features three generously sized bedrooms and two full bathrooms. The primary suite includes an en-suite bath with a walk-in shower, while the beautifully renovated hall bathroom serves the additional bedrooms with ease and elegance. The fully finished lower level offers incredible versatility with tiled flooring throughout. It includes a spacious family room, kitchenette, bonus room -- used currently as a guest bedroom, updated full bath, dedicated home office, large laundry room with ample storage, utility room, and walk-out access to the backyard. Enjoy the outdoors on the deck and fully fenced backyard, perfect for play or peaceful evenings. Ideally located just moments from scenic trails along the Northwest Branch, the Woodmoor Shopping Center, and major commuter routes. Recent Improvements: • Kitchen Appliances (2020) • Washer/Dryer (2020) • Roof (2018) • R-49 Blown Insulation (2018)
Zillow last checked: 8 hours ago
Listing updated: June 06, 2025 at 07:33pm
Listed by:
Tammy Thomas 301-908-2153,
Compass,
Co-Listing Agent: Natalie Thomas 301-908-0982,
Compass
Bought with:
Daniel Schuler, 4188711
Compass
Source: Bright MLS,MLS#: MDMC2173892
Facts & features
Interior
Bedrooms & bathrooms
- Bedrooms: 3
- Bathrooms: 3
- Full bathrooms: 3
- Main level bathrooms: 2
- Main level bedrooms: 3
Primary bedroom
- Features: Flooring - HardWood
- Level: Main
Bedroom 2
- Features: Flooring - HardWood
- Level: Main
Bedroom 3
- Features: Flooring - HardWood
- Level: Main
Primary bathroom
- Level: Main
Bathroom 2
- Level: Main
Bathroom 3
- Level: Lower
Bonus room
- Level: Lower
Dining room
- Features: Flooring - HardWood
- Level: Main
Family room
- Level: Lower
Kitchen
- Features: Eat-in Kitchen, Kitchen - Gas Cooking
- Level: Main
Kitchen
- Level: Lower
Laundry
- Level: Lower
Living room
- Features: Flooring - HardWood, Living/Dining Room Combo
- Level: Main
Office
- Level: Lower
Utility room
- Level: Lower
Heating
- Forced Air, Natural Gas
Cooling
- Central Air, Electric
Appliances
- Included: Dishwasher, Disposal, Dryer, Oven/Range - Gas, Stainless Steel Appliance(s), Cooktop, Washer, Water Heater, Gas Water Heater
- Laundry: Lower Level, Laundry Room
Features
- 2nd Kitchen, Breakfast Area, Combination Kitchen/Dining, Combination Dining/Living, Entry Level Bedroom, Open Floorplan, Eat-in Kitchen, Kitchen - Gourmet, Kitchen - Table Space, Primary Bath(s), Other
- Flooring: Hardwood, Wood
- Basement: Connecting Stairway,Full,Finished,Exterior Entry,Rear Entrance,Other
- Has fireplace: No
Interior area
- Total structure area: 2,324
- Total interior livable area: 1,662 sqft
- Finished area above ground: 1,162
- Finished area below ground: 500
Property
Parking
- Total spaces: 1
- Parking features: On Street, Driveway
- Uncovered spaces: 1
Accessibility
- Accessibility features: Other
Features
- Levels: Two
- Stories: 2
- Patio & porch: Deck
- Exterior features: Other, Stone Retaining Walls
- Pool features: None
- Fencing: Full
Lot
- Size: 9,451 sqft
Details
- Additional structures: Above Grade, Below Grade
- Parcel number: 161301352150
- Zoning: R60
- Special conditions: Standard
Construction
Type & style
- Home type: SingleFamily
- Architectural style: Ranch/Rambler
- Property subtype: Single Family Residence
Materials
- Brick
- Foundation: Other
Condition
- Excellent
- New construction: No
- Year built: 1958
Utilities & green energy
- Sewer: Public Sewer
- Water: Public
Community & neighborhood
Location
- Region: Silver Spring
- Subdivision: Woodmoor
Other
Other facts
- Listing agreement: Exclusive Agency
- Ownership: Fee Simple
Price history
| Date | Event | Price |
|---|---|---|
| 6/6/2025 | Sold | $630,000-2.9%$379/sqft |
Source: | ||
| 4/30/2025 | Contingent | $649,000$390/sqft |
Source: | ||
| 4/22/2025 | Listed for sale | $649,000$390/sqft |
Source: | ||
| 4/15/2025 | Contingent | $649,000$390/sqft |
Source: | ||
| 4/11/2025 | Listed for sale | $649,000+56.4%$390/sqft |
Source: | ||
Public tax history
| Year | Property taxes | Tax assessment |
|---|---|---|
| 2025 | $5,306 +9.7% | $449,967 +7.1% |
| 2024 | $4,836 +4% | $420,100 +4.1% |
| 2023 | $4,650 +8.9% | $403,533 +4.3% |
Find assessor info on the county website
Neighborhood: Franklin Knolls
Nearby schools
GreatSchools rating
- 4/10Pine Crest Elementary SchoolGrades: 3-5Distance: 0.4 mi
- 5/10Eastern Middle SchoolGrades: 6-8Distance: 0.3 mi
- 7/10Montgomery Blair High SchoolGrades: 9-12Distance: 0.6 mi
Schools provided by the listing agent
- Elementary: Pine Crest
- Middle: Eastern
- High: Montgomery Blair
- District: Montgomery County Public Schools
Source: Bright MLS. This data may not be complete. We recommend contacting the local school district to confirm school assignments for this home.

Get pre-qualified for a loan
At Zillow Home Loans, we can pre-qualify you in as little as 5 minutes with no impact to your credit score.An equal housing lender. NMLS #10287.
Sell for more on Zillow
Get a free Zillow Showcase℠ listing and you could sell for .
$626,400
2% more+ $12,528
With Zillow Showcase(estimated)
$638,928
