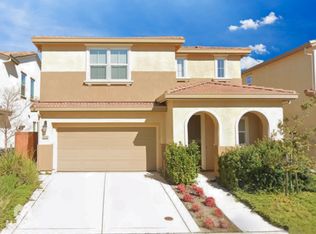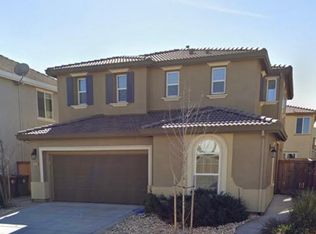Original Owner Takes Great Pride and Care of Her Home, Just Like New,Shows Like a Model! Great Room Concept Spacious Kitchen Opens to Large Open,Bright Family Rm. Kitchen has Cream Colored Granite Counters w/Dark Accents that Perfectly Match Dark Cabinets. Lots of Storage,Center Island is Perfect for Food Prep or Serving. Separate Living Rm and Half Ba Downstairs. Upstairs Laundry,Office Area,2 Lge Bdrms PLUS Large Master Suite, Large Master Ba w/ Dual Sinks, Glass Shower & Big Walk-in Closet
This property is off market, which means it's not currently listed for sale or rent on Zillow. This may be different from what's available on other websites or public sources.

