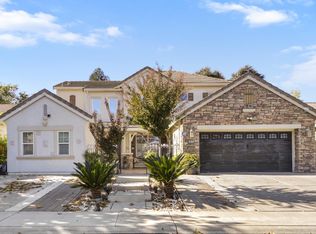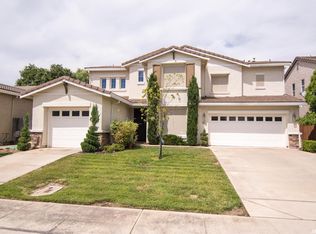WOW Beautifully Remodeled Ranch Home in South West Elk Grove! New Slow Closing White Shaker Cabinets Throughout, New Granite Counters, New Brushed Nickel Faucets & Hardware, Stainless Steel Appliances, New Laminate Floors Throughout with New 5 inch baseboards, Fresh New Paint throughout. Master Bathroom Updated with Granite Counters, New Hardware, Beautiful New Sinks & New Faucets. 10 ft ceilings, Open floor plan, California Room off the back yard! This house is a beauty you will not want to miss this one! HVAC equipped with Smart Vent! Great Schools & Close to Park.
This property is off market, which means it's not currently listed for sale or rent on Zillow. This may be different from what's available on other websites or public sources.

