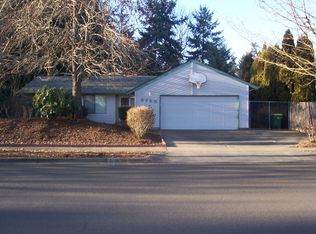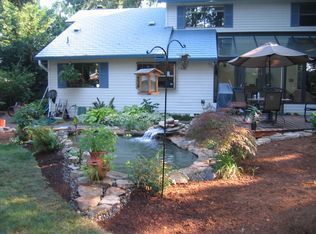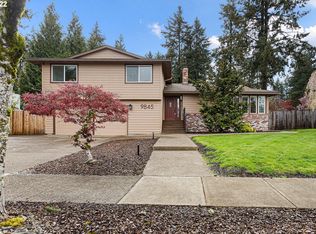Sold
$550,585
9815 SW Pimlico Ter, Beaverton, OR 97008
3beds
1,619sqft
Residential, Single Family Residence
Built in 1978
8,276.4 Square Feet Lot
$526,000 Zestimate®
$340/sqft
$2,667 Estimated rent
Home value
$526,000
$494,000 - $558,000
$2,667/mo
Zestimate® history
Loading...
Owner options
Explore your selling options
What's special
On the corner of Bay Meadows and Pimlico, a charming one level ranch awaits its next chapter. Loved and updated like a forever home, the unseen improvements like added insulation to the ducts, pipes and attic for energy efficiency are what sets this home apart. As you enter the home, straight ahead a formal living room with vaulted ceilings and formal dining area lead to the kitchen with dining nook and secondary living space with wood burning fireplace. Updated kitchen appliances, all new flooring and paint throughout the home are an added bonus. Down the hall, a primary bedroom with walk-in closet and ensuite bath, two additional bedrooms, and a second full bathroom with attached laundry room bring us to completion. The solar panels are paid in full, with 7 years remaining on the lease, they will be removed at no cost at lease expiration. A new 40 yr roof was installed in 2015. With numerous additional updates, it's safe to say this home is special.
Zillow last checked: 8 hours ago
Listing updated: October 31, 2024 at 05:24am
Listed by:
Amanda Rammer 541-285-3818,
RE/MAX Northwest
Bought with:
Cathleen Clark Thomas, 201233013
John L. Scott
Source: RMLS (OR),MLS#: 24266097
Facts & features
Interior
Bedrooms & bathrooms
- Bedrooms: 3
- Bathrooms: 2
- Full bathrooms: 2
- Main level bathrooms: 2
Primary bedroom
- Features: Exterior Entry, Soaking Tub, Suite, Vinyl Floor, Walkin Closet, Wallto Wall Carpet
- Level: Main
- Area: 195
- Dimensions: 15 x 13
Bedroom 2
- Features: Closet, Wallto Wall Carpet
- Level: Main
- Area: 100
- Dimensions: 10 x 10
Bedroom 3
- Features: Double Closet, Wallto Wall Carpet
- Level: Main
- Area: 110
- Dimensions: 10 x 11
Dining room
- Features: Formal, Sliding Doors, Vinyl Floor
- Level: Main
- Area: 99
- Dimensions: 9 x 11
Family room
- Features: Vaulted Ceiling, Vinyl Floor
- Level: Main
- Area: 238
- Dimensions: 17 x 14
Kitchen
- Features: Kitchen Dining Room Combo, Nook, Sliding Doors
- Level: Main
- Area: 90
- Width: 10
Living room
- Features: Fireplace, Vinyl Floor
- Level: Main
- Area: 195
- Dimensions: 13 x 15
Heating
- Forced Air, Fireplace(s)
Cooling
- Central Air
Appliances
- Included: Dishwasher, Free-Standing Range, Free-Standing Refrigerator, Stainless Steel Appliance(s), Gas Water Heater, Tank Water Heater
- Laundry: Laundry Room
Features
- Vaulted Ceiling(s), Kitchen Dining Room Combo, Sink, Closet, Double Closet, Formal, Nook, Soaking Tub, Suite, Walk-In Closet(s), Quartz
- Flooring: Wall to Wall Carpet, Vinyl
- Doors: Sliding Doors
- Windows: Double Pane Windows, Vinyl Frames, Wood Frames
- Basement: Crawl Space
- Number of fireplaces: 1
- Fireplace features: Wood Burning
Interior area
- Total structure area: 1,619
- Total interior livable area: 1,619 sqft
Property
Parking
- Total spaces: 2
- Parking features: Driveway, Off Street, Attached
- Attached garage spaces: 2
- Has uncovered spaces: Yes
Accessibility
- Accessibility features: Garage On Main, Main Floor Bedroom Bath, Minimal Steps, One Level, Pathway, Utility Room On Main, Accessibility
Features
- Levels: One
- Stories: 1
- Patio & porch: Deck, Patio
- Exterior features: Raised Beds, Yard, Exterior Entry
- Fencing: Fenced
Lot
- Size: 8,276 sqft
- Features: Corner Lot, Cul-De-Sac, Level, SqFt 7000 to 9999
Details
- Parcel number: R255440
Construction
Type & style
- Home type: SingleFamily
- Architectural style: Ranch
- Property subtype: Residential, Single Family Residence
Materials
- Board & Batten Siding, Wood Siding
- Foundation: Concrete Perimeter
- Roof: Composition
Condition
- Resale
- New construction: No
- Year built: 1978
Utilities & green energy
- Gas: Gas
- Sewer: Public Sewer
- Water: Public
- Utilities for property: Cable Connected
Community & neighborhood
Security
- Security features: None
Location
- Region: Beaverton
- Subdivision: South Beaverton
Other
Other facts
- Listing terms: Cash,Conventional,FHA,VA Loan
- Road surface type: Concrete, Paved
Price history
| Date | Event | Price |
|---|---|---|
| 10/31/2024 | Sold | $550,585-3.4%$340/sqft |
Source: | ||
| 10/12/2024 | Pending sale | $570,000$352/sqft |
Source: | ||
| 10/11/2024 | Listed for sale | $570,000+103.6%$352/sqft |
Source: | ||
| 6/4/2010 | Sold | $279,900+51.7%$173/sqft |
Source: Public Record | ||
| 6/28/2002 | Sold | $184,500$114/sqft |
Source: Public Record | ||
Public tax history
| Year | Property taxes | Tax assessment |
|---|---|---|
| 2024 | $6,012 +5.9% | $276,660 +3% |
| 2023 | $5,676 +4.5% | $268,610 +3% |
| 2022 | $5,433 +3.6% | $260,790 |
Find assessor info on the county website
Neighborhood: South Beaverton
Nearby schools
GreatSchools rating
- 8/10Hiteon Elementary SchoolGrades: K-5Distance: 0.4 mi
- 3/10Conestoga Middle SchoolGrades: 6-8Distance: 0.6 mi
- 5/10Southridge High SchoolGrades: 9-12Distance: 0.3 mi
Schools provided by the listing agent
- Elementary: Hiteon
- Middle: Conestoga
- High: Southridge
Source: RMLS (OR). This data may not be complete. We recommend contacting the local school district to confirm school assignments for this home.
Get a cash offer in 3 minutes
Find out how much your home could sell for in as little as 3 minutes with a no-obligation cash offer.
Estimated market value
$526,000
Get a cash offer in 3 minutes
Find out how much your home could sell for in as little as 3 minutes with a no-obligation cash offer.
Estimated market value
$526,000


