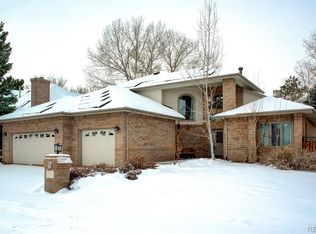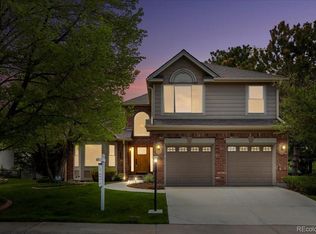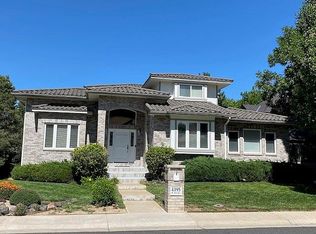Sold for $913,000
$913,000
9815 Raleigh Street, Westminster, CO 80031
4beds
3,534sqft
Single Family Residence
Built in 1987
7,350 Square Feet Lot
$895,500 Zestimate®
$258/sqft
$3,584 Estimated rent
Home value
$895,500
$833,000 - $958,000
$3,584/mo
Zestimate® history
Loading...
Owner options
Explore your selling options
What's special
Nestled on the prestigious 14th fairway of the Hyland Hills Golf Course, this stunning 4-bedroom, 3-bathroom home offers unparalleled views of the lush golf course and majestic Rocky Mountains. With a perfect blend of luxury and comfort, this home is an entertainer's dream and a peaceful retreat. Upon entering, one's greeted with a vaulted foyer and extensive hardwood floors throughout the main level. A beautiful wood staircase is paired with custom, wrought iron railings adding a touch of elegance and sophistication. The gourmet eat-in kitchen is a chef’s dream featuring stainless appliances, Sub-Zero refrigerator, granite counters, double ovens, gas cooktop, and a large island with bar seating. The adjoining family room provides easy access to the spacious deck, perfect for al fresco dining or extended outdoor living. An expansive wall of windows adorns the open concept kitchen and family room highlighting the spectacular views from every vantage point. There is also a formal living and dining room extending the living and entertaining spaces. Enjoy cozy nights by one of two gas fireplaces, one in the living room and another in the family room, creating the perfect ambiance for any occasion. The master suite boasts a private deck with stunning mountain views, a generous walk-in closet, and an en-suite bathroom with dual vanities, soaking tub, and a separate shower. A loft and three additional well-sized bedrooms provide plenty of space for family, guests, and a home office. Step outside into the peaceful, beautiful backyard to enjoy our wonderful Colorado weather and stunning mountain sunsets. Whether you're hosting a BBQ, enjoying a quiet evening, or watching golfers on the fairway, this backyard is the ultimate space to relax and enjoy the outdoors. The home also includes a three-car garage and an unfinished basement, waiting for your personal design. With its prime location, stunning views, and luxurious features, this home is truly one-of-a-kind.
Zillow last checked: 8 hours ago
Listing updated: February 21, 2025 at 08:11am
Listed by:
Adelia Redalen 303-829-6475,
Coldwell Banker Realty 44,
THE ROWLEY GROUP 720-530-6749,
Coldwell Banker Realty 44
Bought with:
Mark Kruse, 40043860
RE/MAX Alliance
Time to Close Team
RE/MAX Alliance
Source: REcolorado,MLS#: 6881779
Facts & features
Interior
Bedrooms & bathrooms
- Bedrooms: 4
- Bathrooms: 3
- Full bathrooms: 2
- 1/2 bathrooms: 1
- Main level bathrooms: 1
Primary bedroom
- Description: Spacious Primary With Private Deck | Ceiling Fan
- Level: Upper
- Area: 260.07 Square Feet
- Dimensions: 15.2 x 17.11
Bedroom
- Description: Adjacent To Loft | Mtn & Golf Course Views | Ceiling Fan
- Level: Upper
- Area: 171.74 Square Feet
- Dimensions: 13.1 x 13.11
Bedroom
- Description: Ceiling Fan
- Level: Upper
- Area: 110.2 Square Feet
- Dimensions: 10.9 x 10.11
Bedroom
- Description: Ceiling Fan
- Level: Upper
- Area: 148.92 Square Feet
- Dimensions: 10.2 x 14.6
Primary bathroom
- Description: Soaking Tub | Dual Vanities | Walk-In Closet
- Level: Upper
Bathroom
- Description: Hardwoods
- Level: Main
Bathroom
- Description: Dual Vanities | Tile Flooring
- Level: Upper
Den
- Description: Hardwoods | Tv Or Play Are Off Family Room
- Level: Main
- Area: 158.6 Square Feet
- Dimensions: 12.2 x 13
Dining room
- Description: Hardwoods | Open To Living Room
- Level: Main
- Area: 152.4 Square Feet
- Dimensions: 12 x 12.7
Family room
- Description: Hardwoods | Golf Course Views | | Open To Kitchen | Backyard Access
- Level: Main
- Area: 342.76 Square Feet
- Dimensions: 16.4 x 20.9
Kitchen
- Description: Sub-Zero Fridge | Eat-In | Hardwoods | Granite | Gas Cooktop | Stainless | Island W/Bar Seating
- Level: Main
- Area: 356.8 Square Feet
- Dimensions: 16 x 22.3
Laundry
- Description: Utility Sink | Cabinet Storage
- Level: Main
Living room
- Description: Hardwoods | Gas Fireplace | Adjacent To Dining
- Level: Main
- Area: 191.41 Square Feet
- Dimensions: 13.11 x 14.6
Loft
- Description: Hardwood Floors
- Level: Upper
- Area: 207 Square Feet
- Dimensions: 13.8 x 15
Heating
- Forced Air, Natural Gas
Cooling
- Central Air
Appliances
- Included: Convection Oven, Cooktop, Dishwasher, Disposal, Dryer, Gas Water Heater, Refrigerator, Self Cleaning Oven, Washer
Features
- Ceiling Fan(s), Eat-in Kitchen, Entrance Foyer, Five Piece Bath, Granite Counters, Kitchen Island, Laminate Counters, Open Floorplan, Pantry, Primary Suite, Smoke Free, Tile Counters, Vaulted Ceiling(s), Walk-In Closet(s)
- Flooring: Carpet, Tile, Wood
- Windows: Bay Window(s), Double Pane Windows, Window Coverings
- Basement: Bath/Stubbed,Partial
- Number of fireplaces: 2
- Fireplace features: Family Room, Gas, Living Room
Interior area
- Total structure area: 3,534
- Total interior livable area: 3,534 sqft
- Finished area above ground: 2,722
- Finished area below ground: 0
Property
Parking
- Total spaces: 6
- Parking features: Concrete
- Attached garage spaces: 3
- Details: Off Street Spaces: 3
Features
- Levels: Two
- Stories: 2
- Patio & porch: Deck
- Exterior features: Balcony, Private Yard
- Fencing: Full
- Has view: Yes
- View description: Golf Course, Mountain(s), Water
- Has water view: Yes
- Water view: Water
Lot
- Size: 7,350 sqft
- Features: Landscaped, Level, On Golf Course, Sprinklers In Front, Sprinklers In Rear
Details
- Parcel number: R0047211
- Special conditions: Standard
Construction
Type & style
- Home type: SingleFamily
- Architectural style: Traditional
- Property subtype: Single Family Residence
Materials
- Brick, Frame
- Foundation: Slab
- Roof: Composition
Condition
- Updated/Remodeled
- Year built: 1987
Utilities & green energy
- Sewer: Public Sewer
- Water: Public
- Utilities for property: Electricity Connected, Natural Gas Connected
Community & neighborhood
Security
- Security features: Carbon Monoxide Detector(s), Smoke Detector(s)
Location
- Region: Westminster
- Subdivision: Hyland Greens
HOA & financial
HOA
- Has HOA: Yes
- HOA fee: $475 semi-annually
- Amenities included: Pool, Tennis Court(s)
- Services included: Reserve Fund, Maintenance Grounds, Recycling, Trash
- Association name: Hyland Green East HOA
- Association phone: 303-429-2611
Other
Other facts
- Listing terms: Cash,Conventional,FHA,VA Loan
- Ownership: Individual
- Road surface type: Paved
Price history
| Date | Event | Price |
|---|---|---|
| 2/21/2025 | Sold | $913,000+4.3%$258/sqft |
Source: | ||
| 2/11/2025 | Pending sale | $875,000$248/sqft |
Source: | ||
| 2/7/2025 | Listed for sale | $875,000+69.9%$248/sqft |
Source: | ||
| 7/6/2015 | Sold | $515,000-1.9%$146/sqft |
Source: Agent Provided Report a problem | ||
| 6/13/2015 | Pending sale | $525,000$149/sqft |
Source: RE/MAX PROFESSIONALS #3936854 Report a problem | ||
Public tax history
| Year | Property taxes | Tax assessment |
|---|---|---|
| 2025 | $5,961 +0.8% | $59,000 -10.5% |
| 2024 | $5,913 +22.8% | $65,890 |
| 2023 | $4,814 -2.9% | $65,890 +38.9% |
Find assessor info on the county website
Neighborhood: 80031
Nearby schools
GreatSchools rating
- 5/10Sunset Ridge Elementary SchoolGrades: PK-6Distance: 0.8 mi
- 2/10Shaw Heights Middle SchoolGrades: 6-8Distance: 1.4 mi
- 2/10Westminster High SchoolGrades: 9-12Distance: 3.6 mi
Schools provided by the listing agent
- Elementary: Sunset Ridge
- Middle: Shaw Heights
- High: Westminster
- District: Westminster Public Schools
Source: REcolorado. This data may not be complete. We recommend contacting the local school district to confirm school assignments for this home.
Get a cash offer in 3 minutes
Find out how much your home could sell for in as little as 3 minutes with a no-obligation cash offer.
Estimated market value
$895,500


