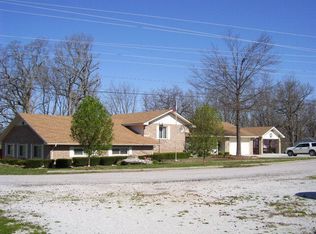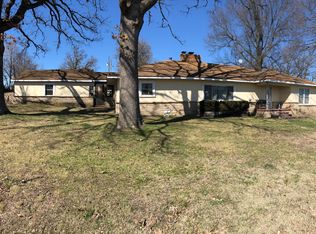Closed
Price Unknown
9815 Old Exeter Road, Cassville, MO 65625
3beds
1,976sqft
Single Family Residence
Built in 1930
2.6 Acres Lot
$171,700 Zestimate®
$--/sqft
$1,360 Estimated rent
Home value
$171,700
Estimated sales range
Not available
$1,360/mo
Zestimate® history
Loading...
Owner options
Explore your selling options
What's special
Back on market at no fault to the seller! Nestled on the outskirts of town, this delightful 3-bedroom, 1.5-bath home offers rustic charm and modern practicality. Step inside to find two spacious living areas, ideal for relaxing or entertaining. The original hardwood floors exude timeless character, while the metal roof provides durability and low maintenance for year round. This property truly shines! A fenced-in yard ensures privacy and safety for pets or play, while the detached two-car garage offers plenty of space for vehicles and storage. The large horse barn, providing ample room for animals, equipment, or even a creative workshop.
Zillow last checked: 8 hours ago
Listing updated: May 04, 2025 at 11:34am
Listed by:
Team Lake Dream 417-524-0181,
RE/MAX Lakeside
Bought with:
Bussell Real Estate, 2016016303
Murney Associates - Primrose
Source: SOMOMLS,MLS#: 60285254
Facts & features
Interior
Bedrooms & bathrooms
- Bedrooms: 3
- Bathrooms: 2
- Full bathrooms: 1
- 1/2 bathrooms: 1
Bedroom 1
- Area: 175.5
- Dimensions: 13.5 x 13
Bedroom 2
- Area: 70
- Dimensions: 10 x 7
Bedroom 3
- Area: 108
- Dimensions: 12 x 9
Bathroom half
- Area: 19.5
- Dimensions: 6.5 x 3
Entry hall
- Area: 243
- Dimensions: 27 x 9
Family room
- Area: 280
- Dimensions: 20 x 14
Other
- Area: 182
- Dimensions: 14 x 13
Laundry
- Area: 54
- Dimensions: 9 x 6
Living room
- Area: 294
- Dimensions: 19.6 x 15
Heating
- Forced Air, Central, Natural Gas
Cooling
- Central Air, Ceiling Fan(s)
Appliances
- Included: Dishwasher, Gas Water Heater, Free-Standing Electric Oven, Exhaust Fan, Microwave, Refrigerator
- Laundry: Main Level
Features
- Flooring: Carpet, Tile, Laminate, Hardwood
- Windows: Double Pane Windows, Storm Window(s)
- Has basement: No
- Attic: Pull Down Stairs
- Has fireplace: Yes
- Fireplace features: Living Room, Gas
Interior area
- Total structure area: 1,976
- Total interior livable area: 1,976 sqft
- Finished area above ground: 1,976
- Finished area below ground: 0
Property
Parking
- Total spaces: 2
- Parking features: Additional Parking, Garage Faces Front, Garage Door Opener
- Garage spaces: 2
Accessibility
- Accessibility features: Accessible Approach with Ramp, Grip-Accessible Features
Features
- Levels: One
- Stories: 1
- Patio & porch: Deck
- Exterior features: Rain Gutters
- Fencing: Wire
- Has view: Yes
- View description: Valley
Lot
- Size: 2.60 Acres
- Features: Acreage, Level, Landscaped
Details
- Additional structures: Outbuilding
- Parcel number: 13932000
Construction
Type & style
- Home type: SingleFamily
- Architectural style: Farmhouse
- Property subtype: Single Family Residence
Materials
- Vinyl Siding
- Foundation: Poured Concrete
- Roof: Metal
Condition
- Year built: 1930
Utilities & green energy
- Sewer: Septic Tank
- Water: Private
Community & neighborhood
Location
- Region: Cassville
- Subdivision: N/A
Other
Other facts
- Listing terms: Cash,VA Loan,USDA/RD,FHA,Conventional
- Road surface type: Chip And Seal, Gravel
Price history
| Date | Event | Price |
|---|---|---|
| 5/2/2025 | Sold | -- |
Source: | ||
| 3/30/2025 | Pending sale | $177,500$90/sqft |
Source: | ||
| 3/17/2025 | Listed for sale | $177,500$90/sqft |
Source: | ||
| 1/24/2025 | Pending sale | $177,500$90/sqft |
Source: | ||
| 1/17/2025 | Listed for sale | $177,500+27.7%$90/sqft |
Source: | ||
Public tax history
| Year | Property taxes | Tax assessment |
|---|---|---|
| 2025 | -- | $12,711 +7.6% |
| 2024 | $539 +0% | $11,818 |
| 2023 | $539 +3% | $11,818 +3% |
Find assessor info on the county website
Neighborhood: 65625
Nearby schools
GreatSchools rating
- NAEunice Thomas Elementary SchoolGrades: PK-2Distance: 2 mi
- 8/10Cassville Middle SchoolGrades: 6-8Distance: 2 mi
- 5/10Cassville High SchoolGrades: 9-12Distance: 2 mi
Schools provided by the listing agent
- Elementary: Cassville
- Middle: Cassville
- High: Cassville
Source: SOMOMLS. This data may not be complete. We recommend contacting the local school district to confirm school assignments for this home.

