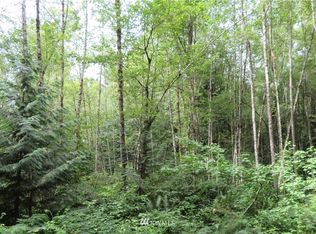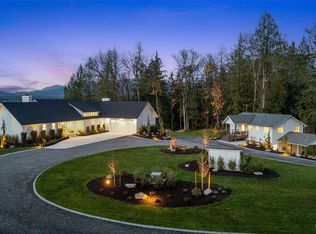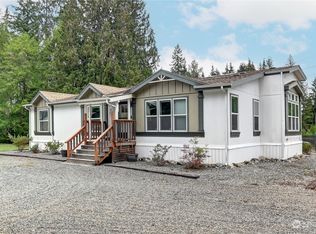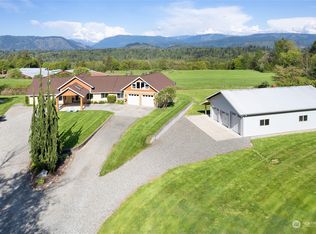Sold
Listed by:
Jessica Meyer,
COMPASS,
Laura Lynn,
COMPASS
Bought with: The Preview Group
$1,095,000
9815 Moran Road, Arlington, WA 98223
4beds
2,687sqft
Single Family Residence
Built in 2022
2.3 Acres Lot
$1,078,600 Zestimate®
$408/sqft
$4,090 Estimated rent
Home value
$1,078,600
$992,000 - $1.16M
$4,090/mo
Zestimate® history
Loading...
Owner options
Explore your selling options
What's special
This meticulously crafted home, making its market debut, offers exquisite quality & attention to detail throughout. Step inside to discover an inviting open concept, highlighted by beautiful kitchen featuring huge island with countertop sitting, kitchen nook & formal dining. Get cozy in front of the fireplace in the adjoining living room. Also found on main floor is primary suite with gorgeous bathroom & soaking tub looking out to the beautiful lush surroundings, as well as two additional bedrooms & laundry room with sink. Continue upstairs to spacious bonus room & yet another bedroom. LOCATION! Resting on over 2 acres of lush serenity, this home offers complete privacy & space while only being four minutes from downtown, Safeway and HWY 9.
Zillow last checked: 8 hours ago
Listing updated: July 22, 2024 at 11:37am
Listed by:
Jessica Meyer,
COMPASS,
Laura Lynn,
COMPASS
Bought with:
Sok Cheng, 126218
The Preview Group
Source: NWMLS,MLS#: 2249889
Facts & features
Interior
Bedrooms & bathrooms
- Bedrooms: 4
- Bathrooms: 3
- Full bathrooms: 3
- Main level bedrooms: 3
Primary bedroom
- Level: Main
Bedroom
- Level: Second
Bedroom
- Level: Main
Bedroom
- Level: Main
Bathroom full
- Level: Second
Bathroom full
- Level: Second
Bathroom full
- Level: Second
Bonus room
- Level: Second
Dining room
- Level: Main
Entry hall
- Level: Main
Family room
- Level: Main
Kitchen with eating space
- Level: Main
Living room
- Level: Main
Heating
- Fireplace(s), Heat Pump
Cooling
- Central Air
Appliances
- Included: Dishwashers_, Dryer(s), GarbageDisposal_, Microwaves_, Refrigerators_, StovesRanges_, Washer(s), Dishwasher(s), Garbage Disposal, Microwave(s), Refrigerator(s), Stove(s)/Range(s)
Features
- Bath Off Primary, Dining Room
- Flooring: Hardwood, Carpet
- Basement: None
- Number of fireplaces: 1
- Fireplace features: Main Level: 1, Fireplace
Interior area
- Total structure area: 2,687
- Total interior livable area: 2,687 sqft
Property
Parking
- Total spaces: 3
- Parking features: Driveway, Attached Garage
- Attached garage spaces: 3
Features
- Levels: Two
- Stories: 2
- Entry location: Main
- Patio & porch: Hardwood, Wall to Wall Carpet, Bath Off Primary, Dining Room, Walk-In Closet(s), Fireplace
Lot
- Size: 2.30 Acres
- Features: Secluded, Cable TV, Deck, Patio, Propane
- Residential vegetation: Garden Space
Details
- Parcel number: 31051200401100
- Special conditions: Standard
Construction
Type & style
- Home type: SingleFamily
- Property subtype: Single Family Residence
Materials
- Wood Products
- Foundation: Poured Concrete
- Roof: Composition
Condition
- Year built: 2022
- Major remodel year: 2022
Utilities & green energy
- Sewer: Septic Tank
- Water: Individual Well
Community & neighborhood
Location
- Region: Arlington
- Subdivision: Arlington
Other
Other facts
- Listing terms: Conventional,FHA,VA Loan
- Cumulative days on market: 309 days
Price history
| Date | Event | Price |
|---|---|---|
| 7/22/2024 | Sold | $1,095,000$408/sqft |
Source: | ||
| 6/22/2024 | Pending sale | $1,095,000$408/sqft |
Source: | ||
| 6/19/2024 | Listed for sale | $1,095,000+544.1%$408/sqft |
Source: | ||
| 5/24/2023 | Listing removed | -- |
Source: Zillow Rentals Report a problem | ||
| 5/14/2023 | Listed for rent | $3,000$1/sqft |
Source: Zillow Rentals Report a problem | ||
Public tax history
| Year | Property taxes | Tax assessment |
|---|---|---|
| 2024 | $7,888 +15% | $901,900 +5.9% |
| 2023 | $6,857 +12.4% | $851,500 +7.4% |
| 2022 | $6,102 +313.6% | $792,900 +350.5% |
Find assessor info on the county website
Neighborhood: 98223
Nearby schools
GreatSchools rating
- 5/10Eagle Creek Elementary SchoolGrades: K-5Distance: 1 mi
- 4/10Post Middle SchoolGrades: 6-8Distance: 0.9 mi
- 8/10Arlington High SchoolGrades: 9-12Distance: 1.6 mi

Get pre-qualified for a loan
At Zillow Home Loans, we can pre-qualify you in as little as 5 minutes with no impact to your credit score.An equal housing lender. NMLS #10287.



