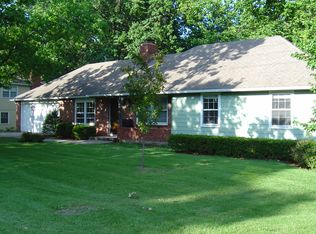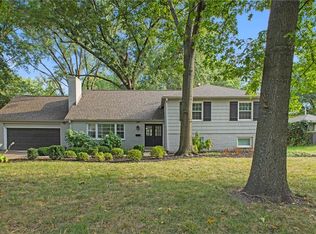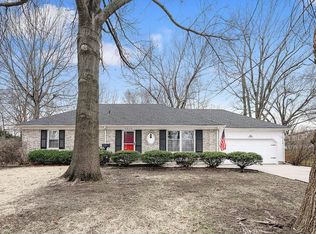Sold
Price Unknown
9815 Mission Rd, Overland Park, KS 66206
3beds
1,759sqft
Single Family Residence
Built in 1963
0.29 Acres Lot
$365,100 Zestimate®
$--/sqft
$2,382 Estimated rent
Home value
$365,100
$340,000 - $394,000
$2,382/mo
Zestimate® history
Loading...
Owner options
Explore your selling options
What's special
*PROFESSIONALLY PAINTED INTERIOR completed 12/4/24* An exceptional opportunity to own a home in a sought-after neighborhood at an unbeatable price. This spacious home features three bedrooms, two and a half bathrooms, and two living areas, offering plenty of room to grow. The main level includes a welcoming living room, a dining room, and a functional kitchen—perfect for both daily living and entertaining. Upstairs, you'll find the primary suite with two closets, along with two additional bedrooms, a full bathroom, and a convenient laundry room. The walkout basement offers another living area, ideal for relaxation or a home office, along with a half bath for added convenience. The home also includes a sub-basement accessible via the garage, providing extra storage space. Hardwood floors flow through the main living areas and bedrooms, adding warmth and character to the home. The spacious lot is surrounded by mature trees and boasts a large fenced backyard—perfect for outdoor play, gardening, or entertaining guests. With plenty of parking in the oversized driveway, you'll have room for all your vehicles. Plus, enjoy the convenience of quick access to all your favorite Leawood and Overland Park destinations. And when winter comes, you’ll appreciate knowing that Mission Road is the first to be plowed, ensuring easy access year-round. Don’t miss this rare chance to invest in a prime location at an affordable price.
(Please note, some maps will call this address Leawood.)
Zillow last checked: 8 hours ago
Listing updated: February 12, 2025 at 10:25am
Listing Provided by:
Crystal Cole 816-729-0238,
Keller Williams KC North
Bought with:
Whitney Boyd, 2020042247
1st Class Real Estate KC
Source: Heartland MLS as distributed by MLS GRID,MLS#: 2513352
Facts & features
Interior
Bedrooms & bathrooms
- Bedrooms: 3
- Bathrooms: 3
- Full bathrooms: 2
- 1/2 bathrooms: 1
Primary bedroom
- Features: Ceiling Fan(s), Walk-In Closet(s)
- Level: Second
- Area: 180 Square Feet
- Dimensions: 15 x 12
Bedroom 2
- Level: Second
- Area: 130 Square Feet
- Dimensions: 13 x 10
Bedroom 3
- Features: Ceiling Fan(s)
- Level: Second
- Area: 130 Square Feet
- Dimensions: 13 x 10
Primary bathroom
- Features: Ceramic Tiles, Shower Only
- Level: Second
Bathroom 2
- Features: Ceramic Tiles, Shower Over Tub
- Level: Second
Dining room
- Level: First
- Area: 121 Square Feet
- Dimensions: 11 x 11
Family room
- Features: Built-in Features, Fireplace
- Level: Lower
- Area: 180 Square Feet
- Dimensions: 15 x 12
Half bath
- Features: Ceramic Tiles
- Level: Lower
Kitchen
- Features: Ceiling Fan(s), Ceramic Tiles
- Level: First
- Area: 154 Square Feet
- Dimensions: 14 x 11
Living room
- Level: First
- Area: 240 Square Feet
- Dimensions: 20 x 12
Heating
- Forced Air
Cooling
- Electric
Appliances
- Included: Dishwasher, Disposal, Refrigerator, Gas Range, Stainless Steel Appliance(s)
- Laundry: Bedroom Level, Laundry Closet
Features
- Ceiling Fan(s), Pantry, Walk-In Closet(s)
- Flooring: Wood
- Basement: Partial,Walk-Out Access
- Number of fireplaces: 1
- Fireplace features: Family Room
Interior area
- Total structure area: 1,759
- Total interior livable area: 1,759 sqft
- Finished area above ground: 1,459
- Finished area below ground: 300
Property
Parking
- Total spaces: 2
- Parking features: Attached, Garage Door Opener
- Attached garage spaces: 2
Features
- Patio & porch: Deck, Patio
- Fencing: Metal
Lot
- Size: 0.29 Acres
- Features: City Lot
Details
- Parcel number: NP70900002 0005
Construction
Type & style
- Home type: SingleFamily
- Architectural style: Traditional
- Property subtype: Single Family Residence
Materials
- Vinyl Siding
- Roof: Composition
Condition
- Year built: 1963
Utilities & green energy
- Sewer: Public Sewer
- Water: Public
Community & neighborhood
Security
- Security features: Smoke Detector(s)
Location
- Region: Overland Park
- Subdivision: Ranchview
Other
Other facts
- Listing terms: Cash,Conventional,FHA,VA Loan
- Ownership: Private
Price history
| Date | Event | Price |
|---|---|---|
| 2/11/2025 | Sold | -- |
Source: | ||
| 1/12/2025 | Pending sale | $365,000$208/sqft |
Source: | ||
| 12/11/2024 | Price change | $365,000-2.7%$208/sqft |
Source: | ||
| 11/8/2024 | Price change | $375,000-3.6%$213/sqft |
Source: | ||
| 10/23/2024 | Price change | $389,000-2.5%$221/sqft |
Source: | ||
Public tax history
| Year | Property taxes | Tax assessment |
|---|---|---|
| 2024 | $3,812 +8.6% | $39,583 +10.2% |
| 2023 | $3,511 +10.2% | $35,926 +9.4% |
| 2022 | $3,185 | $32,844 +18.7% |
Find assessor info on the county website
Neighborhood: Ranchview Gardens
Nearby schools
GreatSchools rating
- 8/10Brookwood Elementary SchoolGrades: PK-6Distance: 0.7 mi
- 7/10Indian Woods Middle SchoolGrades: 7-8Distance: 1.4 mi
- 7/10Shawnee Mission South High SchoolGrades: 9-12Distance: 1.6 mi
Schools provided by the listing agent
- Elementary: Brookwood
- Middle: Indian Woods
- High: SM South
Source: Heartland MLS as distributed by MLS GRID. This data may not be complete. We recommend contacting the local school district to confirm school assignments for this home.
Get a cash offer in 3 minutes
Find out how much your home could sell for in as little as 3 minutes with a no-obligation cash offer.
Estimated market value
$365,100


