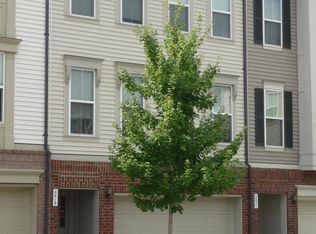Sold for $670,000 on 03/18/24
$670,000
9815 Garden Ranges, Laurel, MD 20723
4beds
2,848sqft
Townhouse
Built in 2011
3,337 Square Feet Lot
$690,300 Zestimate®
$235/sqft
$3,671 Estimated rent
Home value
$690,300
$656,000 - $725,000
$3,671/mo
Zestimate® history
Loading...
Owner options
Explore your selling options
What's special
OPEN HOUSE SUNDAY 2/25 1:00pm-4:00pm. MULTIPLE OFFERS RECEIVED - OFFER DEADLINE MONDAY 2/26 9AM Beautiful end of group unit offers an incredible amount of space with 4 Bedrooms and 3 full baths. Wide open floor plan on the main level allows kitchen, dining and great room, yet totally separate huge family room for even more space. Also, wait until you see the custom walk-in closet of the Primary suite! Community center with pool, parks, fitness and walking distance to highly rated Gorman Crossing Elementary, part of the Atholton Feeder system. See virtual Tour for more.
Zillow last checked: 8 hours ago
Listing updated: March 19, 2024 at 03:55am
Listed by:
Diane Gavin 443-871-1026,
Long & Foster Real Estate, Inc.
Bought with:
Alex Goumilevski, 576700
RE/MAX Realty Services
Source: Bright MLS,MLS#: MDHW2036958
Facts & features
Interior
Bedrooms & bathrooms
- Bedrooms: 4
- Bathrooms: 4
- Full bathrooms: 3
- 1/2 bathrooms: 1
- Main level bathrooms: 1
Basement
- Area: 0
Heating
- Forced Air, Natural Gas
Cooling
- Central Air, Electric
Appliances
- Included: Microwave, Cooktop, Dishwasher, Disposal, Dryer, Ice Maker, Oven, Double Oven, Oven/Range - Gas, Refrigerator, Stainless Steel Appliance(s), Washer, Water Heater, Gas Water Heater
- Laundry: Upper Level, Dryer In Unit, Washer In Unit, Laundry Room
Features
- Crown Molding, Dining Area, Primary Bath(s), Upgraded Countertops, 9'+ Ceilings, Tray Ceiling(s)
- Flooring: Hardwood, Wood
- Doors: Sliding Glass
- Windows: Window Treatments
- Basement: Front Entrance,Finished,Walk-Out Access
- Number of fireplaces: 1
- Fireplace features: Glass Doors
Interior area
- Total structure area: 2,848
- Total interior livable area: 2,848 sqft
- Finished area above ground: 2,848
- Finished area below ground: 0
Property
Parking
- Total spaces: 4
- Parking features: Garage Faces Front, Driveway, Attached
- Attached garage spaces: 2
- Uncovered spaces: 2
Accessibility
- Accessibility features: None
Features
- Levels: Three
- Stories: 3
- Patio & porch: Deck
- Exterior features: Tennis Court(s), Lighting, Play Area, Sidewalks, Street Lights
- Pool features: Community
Lot
- Size: 3,337 sqft
Details
- Additional structures: Above Grade, Below Grade
- Parcel number: 1406586457
- Zoning: RESIDENTIAL
- Special conditions: Standard
Construction
Type & style
- Home type: Townhouse
- Architectural style: Colonial
- Property subtype: Townhouse
Materials
- Vinyl Siding, Brick Front
- Foundation: Concrete Perimeter
- Roof: Asphalt
Condition
- Very Good
- New construction: No
- Year built: 2011
Details
- Builder model: HOUDINI I
- Builder name: MILLER AND SMITH
Utilities & green energy
- Sewer: Public Sewer
- Water: Public
Community & neighborhood
Security
- Security features: Fire Sprinkler System
Location
- Region: Laurel
- Subdivision: Emerson
HOA & financial
HOA
- Has HOA: Yes
- HOA fee: $171 monthly
- Amenities included: Basketball Court, Pool, Clubhouse, Common Grounds, Community Center, Fitness Center, Jogging Path, Meeting Room, Pool Mem Avail, Tennis Court(s), Tot Lots/Playground
- Services included: Snow Removal, Maintenance Grounds, All Ground Fee, Common Area Maintenance
- Association name: EMERSON & AUTUMN WALK
Other
Other facts
- Listing agreement: Exclusive Right To Sell
- Ownership: Fee Simple
Price history
| Date | Event | Price |
|---|---|---|
| 3/18/2024 | Sold | $670,000+11.7%$235/sqft |
Source: | ||
| 2/26/2024 | Contingent | $600,000$211/sqft |
Source: | ||
| 2/22/2024 | Listed for sale | $600,000+21.2%$211/sqft |
Source: | ||
| 6/25/2020 | Sold | $495,000+1%$174/sqft |
Source: Public Record Report a problem | ||
| 3/12/2020 | Listed for sale | $489,995+1%$172/sqft |
Source: Redfin Corp #MDHW276716 Report a problem | ||
Public tax history
| Year | Property taxes | Tax assessment |
|---|---|---|
| 2025 | -- | $546,100 +5.1% |
| 2024 | $5,853 +5.3% | $519,800 +5.3% |
| 2023 | $5,557 +5.6% | $493,500 +5.6% |
Find assessor info on the county website
Neighborhood: 20723
Nearby schools
GreatSchools rating
- 7/10Gorman Crossing Elementary SchoolGrades: PK-5Distance: 0.5 mi
- 7/10Murray Hill Middle SchoolGrades: 6-8Distance: 0.5 mi
- 8/10Atholton High SchoolGrades: 9-12Distance: 3.7 mi
Schools provided by the listing agent
- Elementary: Gorman Crossing
- Middle: Murray Hill
- High: Atholton
- District: Howard County Public School System
Source: Bright MLS. This data may not be complete. We recommend contacting the local school district to confirm school assignments for this home.

Get pre-qualified for a loan
At Zillow Home Loans, we can pre-qualify you in as little as 5 minutes with no impact to your credit score.An equal housing lender. NMLS #10287.
Sell for more on Zillow
Get a free Zillow Showcase℠ listing and you could sell for .
$690,300
2% more+ $13,806
With Zillow Showcase(estimated)
$704,106