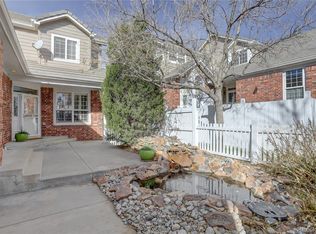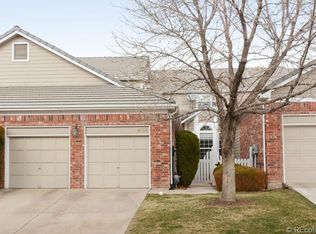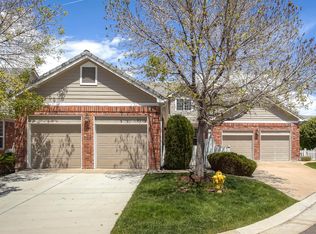Sold for $730,000 on 03/06/24
$730,000
9815 Firestone Circle, Lone Tree, CO 80124
4beds
3,187sqft
Townhouse
Built in 1998
4,008 Square Feet Lot
$718,800 Zestimate®
$229/sqft
$3,649 Estimated rent
Home value
$718,800
$683,000 - $755,000
$3,649/mo
Zestimate® history
Loading...
Owner options
Explore your selling options
What's special
Welcome to luxurious living in the prestigious Fairways at Lone Tree! This stunning 4-bedroom, 4-bathroom residence embodies both elegance and functionality. Curb appeal is evident from the private fenced-in courtyard adorned with blooming bushes leading to the front porch. Entering the home, you'll find an entrance foyer that seamlessly flows into the kitchen, perfect for hosting guests and daily life.
Step into the heart of the home – a sprawling kitchen that's been thoughtfully designed with the culinary enthusiast in mind. Brand-new double ovens and a refrigerator, oversized countertops, ample cabinet space, a central island, and a built-in desk niche create an inviting space for culinary endeavors and daily activities alike. Upstairs, discover a formal primary suite boasting a custom closet with shelving and an oversized layout for ultimate relaxation. The primary bathroom is a sanctuary, complete with heated floors, a glass walk-in shower, and updated finishes.
The living and dining areas share a dual-sided fireplace, enhancing the ambiance with tall ceilings that add to the spacious feel while overlooking the entire home. Entertainment possibilities abound in the basement bonus room, complete with a wet bar, additional bedroom and bathroom, along with a laundry room equipped with a washer and dryer. The finished 2-car attached garage makes parking and entering/exiting a breeze.
Embrace Colorado's stunning year-round weather on the front porch, deck, or patio, creating outdoor spaces for relaxation and enjoyment. The Fairways at Lone Tree offers tranquility while remaining just a short drive away from a multitude of local attractions, parks, and shops.Conveniently situated near the Light Rail, Lone Tree Arts Center, Park Meadows Shopping, and an array of world-class dining options, this home offers both convenience and luxury.
Zillow last checked: 8 hours ago
Listing updated: October 01, 2024 at 10:55am
Listed by:
Eugeny Pomirchy 720-454-8027 dpomirchy@pmgdevelop.com,
PMG Realty
Bought with:
Carl Nicholas, 100069889
Real Broker, LLC DBA Real
OneHome Colorado
Real Broker, LLC DBA Real
Source: REcolorado,MLS#: 6232547
Facts & features
Interior
Bedrooms & bathrooms
- Bedrooms: 4
- Bathrooms: 4
- Full bathrooms: 3
- 3/4 bathrooms: 1
- Main level bathrooms: 1
- Main level bedrooms: 1
Primary bedroom
- Description: Walk-In Closet With Custom Shelving And Featuring Plenty Of Space For A Comfortable Primary Living Suite.
- Level: Upper
- Area: 208 Square Feet
- Dimensions: 16 x 13
Bedroom
- Description: Excellent Second Bedroom With Walk-In Closet
- Level: Upper
- Area: 169 Square Feet
- Dimensions: 13 x 13
Bedroom
- Description: Secondary Primary Suite
- Level: Main
- Area: 72 Square Feet
- Dimensions: 6 x 12
Bedroom
- Description: Full Sized Bedroom With Walk-In Closet
- Level: Basement
- Area: 156 Square Feet
- Dimensions: 13 x 12
Primary bathroom
- Description: 5-Piece Primary Bathroom, Heated Floors With Walk-In Glass Shower And Upgraded Tile And Finishes
- Level: Upper
- Area: 156 Square Feet
- Dimensions: 13 x 12
Bathroom
- Description: En Suite To Bedroom
- Level: Main
Bathroom
- Description: Full Bathroom For Upstairs
- Level: Upper
Bathroom
- Level: Basement
Dining room
- Description: Separated Dining Room With Dual-Sided Fireplace And High Ceilings
- Level: Main
- Area: 156 Square Feet
- Dimensions: 12 x 13
Family room
- Description: Great Sized Extra Living Space In Basement With Fireplace, Wet B\ar And Access To Backyard.
- Level: Basement
- Area: 285 Square Feet
- Dimensions: 15 x 19
Kitchen
- Description: Oversized Kitchen With Central Island, Granite Counter Tops, Working Desk Niche And Additional Cabinet Space And Pantry.
- Level: Main
- Area: 390 Square Feet
- Dimensions: 26 x 15
Laundry
- Description: Oversized Laundry Room And Includes Washer And Dryer
- Level: Basement
- Area: 104 Square Feet
- Dimensions: 13 x 8
Living room
- Description: Large Living Room, Dual-Sided Fireplace And Tall Ceilings Overlooking The Entire Home And Staircase.
- Level: Main
- Area: 234 Square Feet
- Dimensions: 13 x 18
Office
- Description: Office Faces Of Home With Great Natural Light
- Level: Main
- Area: 169 Square Feet
- Dimensions: 13 x 13
Utility room
- Description: Storage Room And Utility Room With Plenty Of Additional Space
- Level: Basement
- Area: 133 Square Feet
- Dimensions: 7 x 19
Heating
- Forced Air, Natural Gas, Radiant Floor
Cooling
- Central Air
Appliances
- Included: Dishwasher, Disposal, Double Oven, Dryer, Microwave, Refrigerator, Self Cleaning Oven, Washer
- Laundry: In Unit
Features
- Ceiling Fan(s), Corian Counters, Eat-in Kitchen, Entrance Foyer, Five Piece Bath, Granite Counters, High Ceilings, Kitchen Island, Pantry, Primary Suite, Smoke Free, Tile Counters, Vaulted Ceiling(s), Walk-In Closet(s), Wet Bar
- Flooring: Carpet, Tile, Wood
- Windows: Double Pane Windows, Window Coverings, Window Treatments
- Basement: Daylight,Exterior Entry,Finished,Walk-Out Access
- Number of fireplaces: 2
- Fireplace features: Dining Room, Family Room, Living Room
- Common walls with other units/homes: 1 Common Wall
Interior area
- Total structure area: 3,187
- Total interior livable area: 3,187 sqft
- Finished area above ground: 2,029
- Finished area below ground: 925
Property
Parking
- Total spaces: 2
- Parking features: Dry Walled, Insulated Garage, Lighted
- Attached garage spaces: 2
Features
- Levels: Three Or More
- Entry location: Courtyard
- Patio & porch: Covered, Deck, Front Porch, Patio
- Exterior features: Garden, Lighting, Private Yard, Rain Gutters
- Fencing: Fenced
Lot
- Size: 4,008 sqft
- Features: Greenbelt, Landscaped, Sprinklers In Front, Sprinklers In Rear
Details
- Parcel number: R0334448
- Special conditions: Standard
Construction
Type & style
- Home type: Townhouse
- Property subtype: Townhouse
- Attached to another structure: Yes
Materials
- Brick, Concrete, Wood Siding
- Foundation: Slab
- Roof: Concrete
Condition
- Updated/Remodeled
- Year built: 1998
Utilities & green energy
- Electric: 220 Volts
- Sewer: Public Sewer
- Water: Public
- Utilities for property: Cable Available, Electricity Connected, Internet Access (Wired), Natural Gas Connected, Phone Connected
Community & neighborhood
Security
- Security features: Carbon Monoxide Detector(s), Security Entrance, Smoke Detector(s)
Location
- Region: Lone Tree
- Subdivision: Fairways At Lone Tree
HOA & financial
HOA
- Has HOA: Yes
- HOA fee: $407 monthly
- Services included: Exterior Maintenance w/out Roof, Maintenance Grounds, Recycling, Snow Removal, Trash, Water
- Association name: Muirfield at Lone Tree
- Association phone: 303-420-4433
Other
Other facts
- Listing terms: 1031 Exchange,Cash,Conventional,FHA,VA Loan
- Ownership: Individual
- Road surface type: Paved
Price history
| Date | Event | Price |
|---|---|---|
| 3/8/2024 | Listing removed | -- |
Source: Zillow Rentals | ||
| 3/6/2024 | Sold | $730,000-1.2%$229/sqft |
Source: | ||
| 2/14/2024 | Pending sale | $739,000$232/sqft |
Source: | ||
| 1/9/2024 | Price change | $3,600+0.1%$1/sqft |
Source: Zillow Rentals | ||
| 1/5/2024 | Listed for sale | $739,000+13.7%$232/sqft |
Source: | ||
Public tax history
| Year | Property taxes | Tax assessment |
|---|---|---|
| 2025 | $3,974 -1% | $45,380 -1.6% |
| 2024 | $4,014 +40% | $46,110 -1% |
| 2023 | $2,866 -3.8% | $46,560 +21% |
Find assessor info on the county website
Neighborhood: 80124
Nearby schools
GreatSchools rating
- 6/10Acres Green Elementary SchoolGrades: PK-6Distance: 1.4 mi
- 5/10Cresthill Middle SchoolGrades: 7-8Distance: 2.2 mi
- 9/10Highlands Ranch High SchoolGrades: 9-12Distance: 2.2 mi
Schools provided by the listing agent
- Elementary: Acres Green
- Middle: Cresthill
- High: Highlands Ranch
- District: Douglas RE-1
Source: REcolorado. This data may not be complete. We recommend contacting the local school district to confirm school assignments for this home.
Get a cash offer in 3 minutes
Find out how much your home could sell for in as little as 3 minutes with a no-obligation cash offer.
Estimated market value
$718,800
Get a cash offer in 3 minutes
Find out how much your home could sell for in as little as 3 minutes with a no-obligation cash offer.
Estimated market value
$718,800


