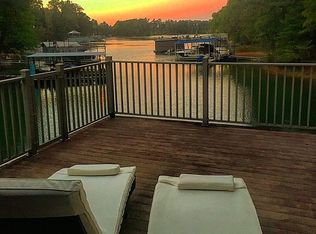One of a kind Custom Craftsman style home on large private corner lot you won’t find anywhere else in this area at this price! No HOA! As you arrive you will find a long driveway with plenty of parking with side entry two car garage. Entering through the garage, you are presented with a separate mud room with sitting bench with custom cubbies. The laundry room is conveniently located to your right with its own sink on stone counter with cabinetry. The floor plan opens to a large and inviting chef’s kitchen with lots of white cabinets and storage. Large stone countertops with underlighting and neutral tile. Custom long T-island with eating area is perfect for entertaining, and family get togethers. Kitchen opens into a spacious family room with 20ft+ ceiling, fireplace flanked by custom inset bookcases with a open view to backyard. Master bedroom on main with coffered ceiling. Master Bath with large custom glass shower, garden tub, his/her sinks and walk-in closet with high-end closet storage system. Real plantation shutters and custom blinds. Front entry foyer with craftsman style molding. Separate dining room with butler's pantry/wet bar and cabinetry. Large, covered deck w/fan perfect for morning coffee evening sunsets and fall lake views while overlooking into the private wooded & triple gated fenced backyard. Second level has 3 full bedrooms with two full baths. Lighted walk-in attic with additional flooring added giving you tons of extra storage over garage. Lower level with close to ¾ finished custom basement with waterproof high-end flooring which includes oversized bedroom with long lighted closet, separate office, break room, 2nd lighted closet, workshop area, stubbed out and wired for bathroom finish out. Ceiling fans and high-end Daikin 3 head mini-split HVAC systems allows you to control each room’s temperature independently. Double door daylight entry takes you to fenced backyard with large patio below covered deck to enjoy the near ¾ acre lot. 3M home water filtration system. AT&T 1Gig Fiber internet avail. Custom outdoor lighting in front and backyard. Highly sought-after Forsyth County schools - Less than 2 mi to East Forsyth High School, and just under 3mi to Chestatee and Little Mill schools. Fire dept less than 2mi. Minutes to GA 400. Quick access to Lake Lanier, parks, boat ramps, storage and shopping. Easy access to Gainesville. Sellers are owner/agents and are licensed in GA.
This property is off market, which means it's not currently listed for sale or rent on Zillow. This may be different from what's available on other websites or public sources.
