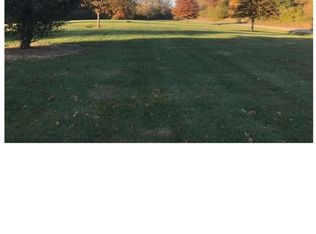Sold for $680,000
$680,000
9815 Boyd Farm Rd, Rochester, IL 62563
4beds
7,500sqft
Single Family Residence, Residential
Built in 2005
-- sqft lot
$721,100 Zestimate®
$91/sqft
$3,547 Estimated rent
Home value
$721,100
$671,000 - $772,000
$3,547/mo
Zestimate® history
Loading...
Owner options
Explore your selling options
What's special
This 4 bedroom 3 full bathroom home on a full mostly finished walk out basement that was built in 2005. All of the rooms are very good size in this home with 9 foot ceilings on both levels. The main floor has a guest room and a primary bedroom which also has gorgeous views & its own private deck. The primary suite is complete with a large walk in closet with hook ups for washer/dryer, whirlpool tub, walk in shower, double bowl sink and an enormous amount of bedroom space for any furniture ensemble. The basement has 2 more large bedrooms with Egress windows and another full bath with washer and dryer hook ups, a very large family room, rec room with pool table, kitchenette, office, storage, lots of porcelain tile that looks rich wood flooring. The main floor kitchen is enormous with ample amounts of cabinets, walk in pantry, all appliances stay including the high end Miele brand Double oven/steam oven, and built in Coffee Station. Granite counter tops and tile backsplashes. The 10+ acre land surrounding the home has the look and feel of a Beautiful manicured park like setting complete with a creek that runs through the middle of it and a stocked pond with bridge. As if that wasn’t enough, there is also a 40’ x 60’ outbuilding (partially roughed in for bathroom) (partially roughed in for bathroom) with concrete flooring, 2 overhead doors, an office, 100amp electrical service.
Zillow last checked: 8 hours ago
Listing updated: September 10, 2023 at 01:01pm
Listed by:
Randy Aldrich Mobl:217-725-2505,
The Real Estate Group, Inc.
Bought with:
Fritz Pfister, 475091171
RE/MAX Professionals
Source: RMLS Alliance,MLS#: CA1024197 Originating MLS: Capital Area Association of Realtors
Originating MLS: Capital Area Association of Realtors

Facts & features
Interior
Bedrooms & bathrooms
- Bedrooms: 4
- Bathrooms: 3
- Full bathrooms: 3
Bedroom 1
- Level: Main
- Dimensions: 24ft 0in x 15ft 0in
Bedroom 2
- Level: Main
- Dimensions: 12ft 0in x 16ft 0in
Bedroom 3
- Level: Main
- Dimensions: 12ft 0in x 16ft 0in
Bedroom 4
- Level: Main
- Dimensions: 12ft 0in x 16ft 0in
Other
- Area: 2500
Kitchen
- Level: Main
- Dimensions: 30ft 0in x 16ft 0in
Main level
- Area: 2500
Upper level
- Area: 2500
Heating
- Electric, Propane, Forced Air
Cooling
- Central Air
Features
- Vaulted Ceiling(s)
- Basement: Full
- Number of fireplaces: 2
Interior area
- Total structure area: 5,000
- Total interior livable area: 7,500 sqft
Property
Parking
- Total spaces: 3
- Parking features: Attached
- Attached garage spaces: 3
Features
- Levels: Two
- Patio & porch: Deck
- Waterfront features: Creek, Pond/Lake
Lot
- Dimensions: 665.99 x 675 x 664.22 x 675
- Features: Sloped, Wooded
Details
- Parcel number: 3106.0400017
Construction
Type & style
- Home type: SingleFamily
- Property subtype: Single Family Residence, Residential
Materials
- Brick
- Roof: Shingle
Condition
- New construction: No
- Year built: 2005
Utilities & green energy
- Sewer: Septic Tank
- Water: Aerator/Aerobic, Private
Community & neighborhood
Location
- Region: Rochester
- Subdivision: None
Price history
| Date | Event | Price |
|---|---|---|
| 9/8/2023 | Sold | $680,000+8.8%$91/sqft |
Source: | ||
| 8/24/2023 | Pending sale | $625,000$83/sqft |
Source: | ||
Public tax history
| Year | Property taxes | Tax assessment |
|---|---|---|
| 2024 | -- | $156,533 +8.3% |
| 2023 | -- | $144,496 +24.7% |
| 2022 | -- | $115,830 +4.3% |
Find assessor info on the county website
Neighborhood: 62563
Nearby schools
GreatSchools rating
- 6/10Rochester Intermediate SchoolGrades: 4-6Distance: 5.3 mi
- 6/10Rochester Jr High SchoolGrades: 7-8Distance: 6.1 mi
- 8/10Rochester High SchoolGrades: 9-12Distance: 6.1 mi
Get pre-qualified for a loan
At Zillow Home Loans, we can pre-qualify you in as little as 5 minutes with no impact to your credit score.An equal housing lender. NMLS #10287.
