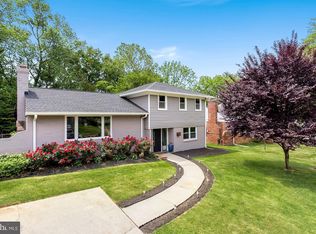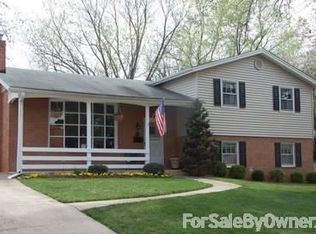Sold for $850,000
$850,000
9815 Belhaven Rd, Bethesda, MD 20817
4beds
2,212sqft
Single Family Residence
Built in 1961
7,804 Square Feet Lot
$1,009,500 Zestimate®
$384/sqft
$4,846 Estimated rent
Home value
$1,009,500
$929,000 - $1.10M
$4,846/mo
Zestimate® history
Loading...
Owner options
Explore your selling options
What's special
This lovely home in the desirable Ashburton neighborhood of Bethesda has many features that make for very comfortable living. This split level homeis very light and bright. There is an entry level bedroom and half bath. On this level there nice sized familyroom with sliding glass door to the backyard. The second level features the kitchen with windowoverlooking the back yard, dining room and a large living room with built-ins and wood burning fireplace.The third level holds two baths with spa like features including a deep soaking tub, walk-in shower, heatedfloors and abundant lighting. The three good sized bedrooms have ceiling fans and plenty of closet space.there is a full basement with walkout to the backyard. The driveway can accommodate two medium sized cars.
Zillow last checked: 8 hours ago
Listing updated: March 29, 2024 at 05:05pm
Listed by:
Deborah A Charlton 202-415-2117,
Compass
Bought with:
Emily Cottone, 665441
Redfin Corp
Source: Bright MLS,MLS#: MDMC2123904
Facts & features
Interior
Bedrooms & bathrooms
- Bedrooms: 4
- Bathrooms: 3
- Full bathrooms: 2
- 1/2 bathrooms: 1
Basement
- Area: 624
Heating
- Radiator, Natural Gas
Cooling
- Central Air, Electric
Appliances
- Included: Gas Water Heater
- Laundry: In Basement
Features
- Built-in Features, Entry Level Bedroom, Family Room Off Kitchen, Formal/Separate Dining Room, Kitchen - Galley, Primary Bath(s), Bathroom - Tub Shower, Other
- Flooring: Hardwood, Wood
- Basement: Partial,Exterior Entry,Sump Pump
- Number of fireplaces: 1
Interior area
- Total structure area: 2,536
- Total interior livable area: 2,212 sqft
- Finished area above ground: 1,912
- Finished area below ground: 300
Property
Parking
- Total spaces: 1
- Parking features: Driveway
- Uncovered spaces: 1
Accessibility
- Accessibility features: Other
Features
- Levels: Multi/Split,Four
- Stories: 4
- Pool features: None
Lot
- Size: 7,804 sqft
- Features: Level
Details
- Additional structures: Above Grade, Below Grade
- Parcel number: 160700637516
- Zoning: R60
- Special conditions: Standard
Construction
Type & style
- Home type: SingleFamily
- Property subtype: Single Family Residence
Materials
- Frame, Brick
- Foundation: Block
- Roof: Shingle
Condition
- Very Good
- New construction: No
- Year built: 1961
Utilities & green energy
- Sewer: Public Sewer
- Water: Public
- Utilities for property: Water Available, Sewer Available, Natural Gas Available, Electricity Available
Community & neighborhood
Location
- Region: Bethesda
- Subdivision: Ashburton
Other
Other facts
- Listing agreement: Exclusive Right To Sell
- Ownership: Fee Simple
Price history
| Date | Event | Price |
|---|---|---|
| 3/29/2024 | Sold | $850,000-2.9%$384/sqft |
Source: | ||
| 3/19/2024 | Pending sale | $875,000$396/sqft |
Source: | ||
| 3/15/2024 | Listed for sale | $875,000$396/sqft |
Source: | ||
Public tax history
| Year | Property taxes | Tax assessment |
|---|---|---|
| 2025 | $9,801 +12.9% | $780,300 +3.4% |
| 2024 | $8,684 +4.2% | $754,300 +4.3% |
| 2023 | $8,334 +9.1% | $723,300 +4.5% |
Find assessor info on the county website
Neighborhood: 20817
Nearby schools
GreatSchools rating
- 9/10Ashburton Elementary SchoolGrades: PK-5Distance: 0.4 mi
- 9/10North Bethesda Middle SchoolGrades: 6-8Distance: 0.8 mi
- 9/10Walter Johnson High SchoolGrades: 9-12Distance: 0.8 mi
Schools provided by the listing agent
- District: Montgomery County Public Schools
Source: Bright MLS. This data may not be complete. We recommend contacting the local school district to confirm school assignments for this home.

Get pre-qualified for a loan
At Zillow Home Loans, we can pre-qualify you in as little as 5 minutes with no impact to your credit score.An equal housing lender. NMLS #10287.

