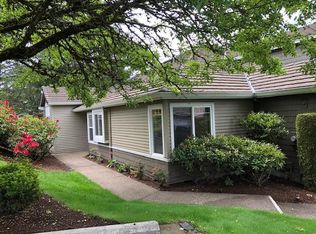Sold
$560,000
9814 NW Silver Ridge Loop, Portland, OR 97229
2beds
1,523sqft
Residential
Built in 1994
2,613.6 Square Feet Lot
$528,000 Zestimate®
$368/sqft
$2,583 Estimated rent
Home value
$528,000
$502,000 - $554,000
$2,583/mo
Zestimate® history
Loading...
Owner options
Explore your selling options
What's special
Ready for summer! This delightful townhome is nestled in the heart of Forest Heights. The main level boasts a spacious and light-filled interior with vaulted ceilings, large windows, and a cozy fireplace. Boost your culinary talents in the large kitchen with sleek countertops, separate eating area, and ample storage. Versatile loft area upstairs is ideal for home office, playroom, or additional living space. Bedrooms with en-suite bathrooms, ensuring comfort and convenience for a sweet escape. Updated spa-like primary bathroom and walk-in closet. Freshly updated with new flooring, carpet, and paint throughout; this home is move-in ready! Large two-car garage and plenty of parking for guests. Walk to The Village, Mill Pond Park, and the private pool or relax & retreat on the private deck at home. [Home Energy Score = 7. HES Report at https://rpt.greenbuildingregistry.com/hes/OR10111439]
Zillow last checked: 8 hours ago
Listing updated: June 22, 2023 at 09:36am
Listed by:
Amy McMahon 503-309-3164,
Windermere Realty Trust
Bought with:
Cassidy Campanian, 201220667
Locker Properties
Source: RMLS (OR),MLS#: 23542796
Facts & features
Interior
Bedrooms & bathrooms
- Bedrooms: 2
- Bathrooms: 3
- Full bathrooms: 2
- Partial bathrooms: 1
- Main level bathrooms: 1
Primary bedroom
- Features: Bathroom, Vaulted Ceiling, Walkin Closet, Wallto Wall Carpet
- Level: Upper
- Area: 176
- Dimensions: 16 x 11
Bedroom 2
- Features: Bathroom, Wallto Wall Carpet
- Level: Upper
- Area: 100
- Dimensions: 10 x 10
Dining room
- Features: Laminate Flooring
- Level: Main
- Area: 120
- Dimensions: 12 x 10
Kitchen
- Features: Nook, Laminate Flooring
- Level: Main
- Area: 180
- Width: 10
Living room
- Features: Fireplace, Laminate Flooring, Vaulted Ceiling
- Level: Main
- Area: 156
- Dimensions: 13 x 12
Heating
- Forced Air, Fireplace(s)
Cooling
- Central Air
Appliances
- Included: Dishwasher, Disposal, Free-Standing Range, Free-Standing Refrigerator, Microwave, Washer/Dryer, Gas Water Heater
- Laundry: Laundry Room
Features
- Ceiling Fan(s), High Ceilings, Quartz, Bathroom, Nook, Vaulted Ceiling(s), Walk-In Closet(s), Pantry
- Flooring: Laminate, Wall to Wall Carpet
- Windows: Double Pane Windows, Vinyl Frames
- Basement: Crawl Space
- Number of fireplaces: 1
- Fireplace features: Gas
Interior area
- Total structure area: 1,523
- Total interior livable area: 1,523 sqft
Property
Parking
- Total spaces: 2
- Parking features: Driveway, Parking Pad, Garage Door Opener, Attached
- Attached garage spaces: 2
- Has uncovered spaces: Yes
Accessibility
- Accessibility features: Accessible Entrance, Garage On Main, Accessibility
Features
- Stories: 2
- Patio & porch: Deck, Porch
Lot
- Size: 2,613 sqft
- Features: Level, Trees, Sprinkler, SqFt 0K to 2999
Details
- Parcel number: R270312
Construction
Type & style
- Home type: SingleFamily
- Architectural style: Traditional
- Property subtype: Residential
- Attached to another structure: Yes
Materials
- Wood Siding
- Foundation: Concrete Perimeter
- Roof: Tile
Condition
- Resale
- New construction: No
- Year built: 1994
Utilities & green energy
- Gas: Gas
- Sewer: Public Sewer
- Water: Public
- Utilities for property: Cable Connected
Community & neighborhood
Location
- Region: Portland
- Subdivision: Forest Heights
HOA & financial
HOA
- Has HOA: Yes
- HOA fee: $510 monthly
- Amenities included: Commons, Exterior Maintenance, Insurance, Management, Pool
- Second HOA fee: $312 semi-annually
Other
Other facts
- Listing terms: Cash,Conventional
- Road surface type: Paved
Price history
| Date | Event | Price |
|---|---|---|
| 6/22/2023 | Sold | $560,000+4.1%$368/sqft |
Source: | ||
| 5/22/2023 | Pending sale | $538,000$353/sqft |
Source: | ||
| 5/19/2023 | Listed for sale | $538,000+31.2%$353/sqft |
Source: | ||
| 6/24/2019 | Sold | $410,000-0.5%$269/sqft |
Source: | ||
| 5/28/2019 | Pending sale | $412,000$271/sqft |
Source: Coldwell Banker Bain #19258663 Report a problem | ||
Public tax history
| Year | Property taxes | Tax assessment |
|---|---|---|
| 2025 | $9,771 +2.1% | $369,640 +3% |
| 2024 | $9,574 +12.2% | $358,880 +3% |
| 2023 | $8,533 +3% | $348,430 +3% |
Find assessor info on the county website
Neighborhood: Northwest Heights
Nearby schools
GreatSchools rating
- 9/10Forest Park Elementary SchoolGrades: K-5Distance: 0.3 mi
- 5/10West Sylvan Middle SchoolGrades: 6-8Distance: 2.5 mi
- 8/10Lincoln High SchoolGrades: 9-12Distance: 4.5 mi
Schools provided by the listing agent
- Elementary: Forest Park
- Middle: West Sylvan
- High: Lincoln
Source: RMLS (OR). This data may not be complete. We recommend contacting the local school district to confirm school assignments for this home.
Get a cash offer in 3 minutes
Find out how much your home could sell for in as little as 3 minutes with a no-obligation cash offer.
Estimated market value
$528,000
Get a cash offer in 3 minutes
Find out how much your home could sell for in as little as 3 minutes with a no-obligation cash offer.
Estimated market value
$528,000
