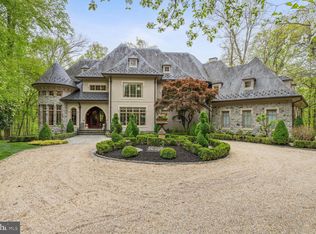Welcome to this elegantly designed home with gorgeous landscaping nestled at the end of a quiet cul-de-sac in the heart of Potomac Village. You will fall in love with this home the minute you enter the grand foyer with gleaming hardwood floors, 10' ft. ceilings & elevator to all 3 levels. (Note: Tax record reflects different square footage....the "Actual" Total Above Grade Square Footage is 6,971, Below Grade is 2,481 and TOTAL is 9,452) The customized architectural details, extensive crown molding, custom window treatments and designer light fixtures throughout the home will take your breath away! For those who love to entertain, the welcoming living and dining room area is ideal for all size gatherings. The heart of the home includes a HUGE open eat in gourmet kitchen with Thermador stainless steel appliances, granite countertops, 42-inch cabinets, expansive kitchen island and a large butlers pantry with TONS of storage space!! Enjoy your morning coffee in the light filled sunroom leading to the landscaped backyard and private deck. Relax in the cozy family room with full stone gas fireplace & coffered ceiling detail. Additionally, there is a quiet office, study or reading nook off the family room. This level offers 2 half bathrooms and 2 entrances to the 4-car oversized garage. ALL these fabulous features separate this house from all the rest!! The upper-level features 5 spacious bedrooms with 5 adjoining private full bathrooms. The gorgeous primary suite offers a separate sitting room/office or nursery (with full bathroom) in addition to a luxurious bathroom with spa shower for two, soaking tub, double vanities and two separate walk- in custom closets that go on for miles with built in dressers with vanity/make up area. You could get lost in the primary suite and spa bathroom for days!! The size of the laundry room on this level will blow your mind! The finished walk out lower level is an entertainers dream for the entire family to enjoy. This level includes an open family media room with stone gas fireplace, full kitchen and pantry. It offers an additional In Law / Au Pair suite, full bathroom & ½ bathroom, exercise room and unfinished room for lots of storage. This stunning masterpiece could be your next dream home!
This property is off market, which means it's not currently listed for sale or rent on Zillow. This may be different from what's available on other websites or public sources.
