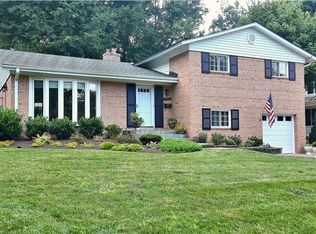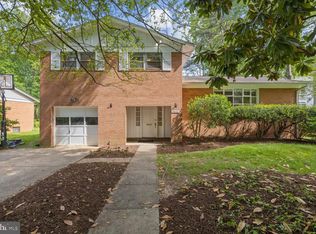Rare Opportunity to acquire a top of the line Luxury Home in Bethesda built in 2016. Walk to the Mall and Restaurants. 6 BR, 5 BA , 3-Car Garage. Luxurious Living on 3-levels, 1'st Floor BR BA suite, 2-Story Atrium, 10' Ceiling, High wall-to-wall French Doors to massive Deck, Thermador Dream Kitchen w/double height cabinets, butler pantry, Wolfe Coffee Bar, Quartz Counters, Master Suite w/Private Deck, Dream Master Bath w/Heated Floor and other features, Huge Master his-her Closet with wall-to-wall built-ins, two upper and main level Laundry rooms, Huge Finished walk -out Basement with entertainment room and Bar, Private Home Theater, Wine Cellar, Children Play Room, Exercise & Fitness Room. This is a smart home with extensive wi-fi controlled features. European Diplomat lease expiring July 2019.
This property is off market, which means it's not currently listed for sale or rent on Zillow. This may be different from what's available on other websites or public sources.

