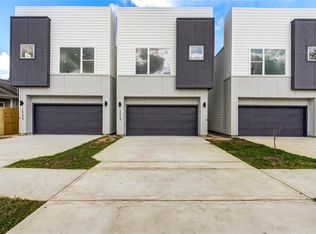Beautiful, spacious 2 story contemporary home in a securely gated community. Fresh paint, new refrigerator, range , vent hood and microwave. Home features 3 good sized bedrooms in the 1st floor and primary bedroom in the 2nd floor, walk in closets in primary and 2 other bedrooms. The extra large living area in the 2nd floor feature open concept floor plan of kitchen, living, dining and breakfast area, and with high ceiling, ceiling fan, a fireplace, wood floor. The backyard is fully fenced, with a patio outside a double doors of one bedroom. Washier, dryer and refrigerator are included. Easy access to I-610, Alt-90, close to Medical Center, downtown and Galleria. Move in ready.
Copyright notice - Data provided by HAR.com 2022 - All information provided should be independently verified.
House for rent
$2,400/mo
9814 Cynthia Ann Ct, Houston, TX 77025
4beds
2,246sqft
Price may not include required fees and charges.
Singlefamily
Available now
-- Pets
Electric, zoned, ceiling fan
Electric dryer hookup laundry
2 Attached garage spaces parking
Natural gas, zoned, fireplace
What's special
Securely gated communityHigh ceilingFresh paintOpen concept floor planNew refrigeratorWood floorCeiling fan
- 4 days
- on Zillow |
- -- |
- -- |
Travel times
Start saving for your dream home
Consider a first-time homebuyer savings account designed to grow your down payment with up to a 6% match & 4.15% APY.
Facts & features
Interior
Bedrooms & bathrooms
- Bedrooms: 4
- Bathrooms: 3
- Full bathrooms: 2
- 1/2 bathrooms: 1
Heating
- Natural Gas, Zoned, Fireplace
Cooling
- Electric, Zoned, Ceiling Fan
Appliances
- Included: Dishwasher, Disposal, Dryer, Microwave, Oven, Range, Refrigerator, Washer
- Laundry: Electric Dryer Hookup, Gas Dryer Hookup, In Unit, Washer Hookup
Features
- Ceiling Fan(s), High Ceilings, Primary Bed - 2nd Floor, Walk-In Closet(s)
- Flooring: Carpet, Tile, Wood
- Has fireplace: Yes
Interior area
- Total interior livable area: 2,246 sqft
Property
Parking
- Total spaces: 2
- Parking features: Attached, Covered
- Has attached garage: Yes
- Details: Contact manager
Features
- Stories: 2
- Exterior features: Architecture Style: Contemporary/Modern, Attached, Electric Dryer Hookup, Electric Gate, Flooring: Wood, Free Standing, Garage Door Opener, Gas, Gas Dryer Hookup, Heating system: Zoned, Heating: Gas, High Ceilings, Lot Features: Subdivided, Patio/Deck, Primary Bed - 2nd Floor, Subdivided, Walk-In Closet(s), Washer Hookup, Window Coverings
Details
- Parcel number: 1239080010004
Construction
Type & style
- Home type: SingleFamily
- Property subtype: SingleFamily
Condition
- Year built: 2003
Community & HOA
Location
- Region: Houston
Financial & listing details
- Lease term: Long Term,12 Months
Price history
| Date | Event | Price |
|---|---|---|
| 7/3/2025 | Listed for rent | $2,400$1/sqft |
Source: | ||
| 7/3/2025 | Listing removed | $2,400$1/sqft |
Source: | ||
| 6/16/2025 | Listed for rent | $2,400$1/sqft |
Source: | ||
| 6/9/2025 | Listing removed | $2,400$1/sqft |
Source: | ||
| 5/13/2025 | Price change | $2,400-2%$1/sqft |
Source: | ||
![[object Object]](https://photos.zillowstatic.com/fp/48534edd23aa53c80d713b8239a64548-p_i.jpg)
