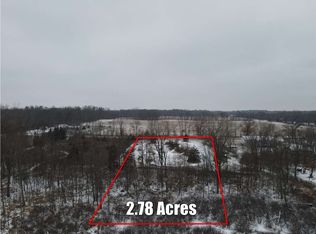Sold
$219,000
9813 Peterson Rd, Brooklyn, MI 49230
3beds
1,080sqft
Single Family Residence
Built in 1977
0.46 Acres Lot
$221,600 Zestimate®
$203/sqft
$1,563 Estimated rent
Home value
$221,600
$188,000 - $259,000
$1,563/mo
Zestimate® history
Loading...
Owner options
Explore your selling options
What's special
Experience modern comfort in this charming home, ideally located on nearly half an acre near schools and lakes. Recent upgrades exceed $45,000, including a new furnace, AC, and water heater (2021), vinyl siding and garage door (2022), resurfaced driveway (2023). Generator bypass (2022), Gutter Protection (2021). SHOWINGS START FRIDAY 9.5.25
This residence features three large bedrooms, a well-appointed bathroom, and beautiful hardwood floors throughout. The eat-in kitchen opens to an updated deck and a fenced-in yard, perfect for outdoor living. The partially finished basement offers ample storage. With a newer roof (2018), an attached two-car garage, and extra parking, this home is perfect for a new family or those looking to downsize.
Zillow last checked: 8 hours ago
Listing updated: October 29, 2025 at 07:45am
Listed by:
Brandon White 734-564-0030,
Trademark R. E. Group, Inc.
Bought with:
Mindijo Rahn, 6506047397
Social House Group
Source: MichRIC,MLS#: 25045056
Facts & features
Interior
Bedrooms & bathrooms
- Bedrooms: 3
- Bathrooms: 1
- Full bathrooms: 1
- Main level bedrooms: 3
Primary bedroom
- Level: Main
- Area: 132
- Dimensions: 11.00 x 12.00
Bedroom 2
- Level: Main
- Area: 99
- Dimensions: 11.00 x 9.00
Bedroom 3
- Level: Main
- Area: 99
- Dimensions: 11.00 x 9.00
Bathroom 1
- Level: Main
- Area: 48
- Dimensions: 8.00 x 6.00
Kitchen
- Level: Main
- Area: 156
- Dimensions: 13.00 x 12.00
Living room
- Level: Main
- Area: 253
- Dimensions: 23.00 x 11.00
Recreation
- Level: Basement
- Area: 405
- Dimensions: 15.00 x 27.00
Heating
- Forced Air
Cooling
- Central Air
Appliances
- Included: Dryer, Range, Refrigerator, Washer, Water Softener Owned
- Laundry: In Basement, Laundry Chute, Lower Level
Features
- Flooring: Carpet, Wood
- Basement: Full
- Has fireplace: No
Interior area
- Total structure area: 1,080
- Total interior livable area: 1,080 sqft
- Finished area below ground: 405
Property
Parking
- Total spaces: 2
- Parking features: Garage Faces Front, Garage Door Opener, Attached
- Garage spaces: 2
Features
- Stories: 1
- Fencing: Chain Link
Lot
- Size: 0.46 Acres
- Dimensions: 100 x 170 x 100 x 171
Details
- Parcel number: 000191435100100
Construction
Type & style
- Home type: SingleFamily
- Architectural style: Ranch,Traditional
- Property subtype: Single Family Residence
Materials
- Vinyl Siding
- Roof: Shingle
Condition
- New construction: No
- Year built: 1977
Utilities & green energy
- Sewer: Septic Tank
- Water: Well
Community & neighborhood
Location
- Region: Brooklyn
Other
Other facts
- Listing terms: FHA,VA Loan,USDA Loan,MSHDA,Conventional
- Road surface type: Paved
Price history
| Date | Event | Price |
|---|---|---|
| 10/24/2025 | Sold | $219,000$203/sqft |
Source: | ||
| 9/7/2025 | Pending sale | $219,000$203/sqft |
Source: | ||
| 9/5/2025 | Listed for sale | $219,000+36.9%$203/sqft |
Source: | ||
| 4/1/2023 | Listing removed | -- |
Source: | ||
| 4/5/2021 | Sold | $160,000-3.6%$148/sqft |
Source: Public Record Report a problem | ||
Public tax history
| Year | Property taxes | Tax assessment |
|---|---|---|
| 2025 | -- | $88,300 +3.8% |
| 2024 | -- | $85,100 +26.8% |
| 2021 | $1,440 | $67,100 +0.9% |
Find assessor info on the county website
Neighborhood: 49230
Nearby schools
GreatSchools rating
- NAColumbia Elementary SchoolGrades: PK-2Distance: 2.4 mi
- 7/10Columbia Central High SchoolGrades: 7-12Distance: 2 mi
- 7/10Columbia Middle SchoolGrades: 3-6Distance: 2.4 mi
Get pre-qualified for a loan
At Zillow Home Loans, we can pre-qualify you in as little as 5 minutes with no impact to your credit score.An equal housing lender. NMLS #10287.
