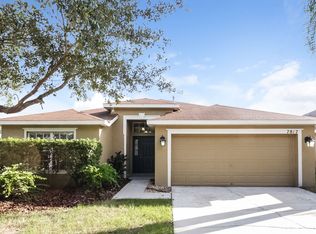Available now! This well-maintained 4 bedroom, 2 bathroom Hartford floor plan Ruskin home is move-in ready! The location is ideal on a quiet cul de sac in the Belmont neighborhood with easily accessible conveniences. As you enter, the open floor plan and large windows throughout the living spaces helps to bring in loads of daylight. The open kitchen features ample granite counter space, beautiful dark cabinetry, a spacious pantry, stainless steel appliances, natural gas range, and extended countertops perfect for extra barstool seating and overlooks the serene pond. The split bedroom floor plan offers plenty of privacy for family or guests. The primary bedroom has space for a king size bed with huge walk-in closet and an en-suite bathroom complete with double sinks, and standalone shower. Across the family room are three sizeable secondary bedrooms and a guest bathroom. Laundry is conveniently located near the garage entry. You can keep your car protected in the large two car garage. The Belmont community is loved for its many perks - stunning resort-style pool, lap pool, playground, basketball court, tennis courts, fire pits, dog park, walking trails and more. Ruskin is conveniently located near I-75 and US-301 for an effortless commute to MacDill AFB, St. Pete, Tampa, Bradenton, and Sarasota. Easily accessible restaurants, shopping, and only a short drive to the beautiful Gulf beaches makes this location ideal! Schedule your private showing today before its gone!
House for rent
$2,495/mo
9813 Alysheba Ct, Ruskin, FL 33573
4beds
1,936sqft
Price is base rent and doesn't include required fees.
Singlefamily
Available now
No pets
Central air, wall unit
In unit laundry
2 Attached garage spaces parking
Electric, central, heat pump
What's special
Serene pondResort-style poolBasketball courtTennis courtsEn-suite bathroomGuest bathroomSizeable secondary bedrooms
- 146 days
- on Zillow |
- -- |
- -- |
Travel times
Facts & features
Interior
Bedrooms & bathrooms
- Bedrooms: 4
- Bathrooms: 2
- Full bathrooms: 2
Rooms
- Room types: Family Room
Heating
- Electric, Central, Heat Pump
Cooling
- Central Air, Wall Unit
Appliances
- Included: Dishwasher, Disposal, Dryer, Microwave, Range, Refrigerator, Washer
- Laundry: In Unit, Inside, Laundry Room
Features
- In Wall Pest System, Individual Climate Control, Kitchen/Family Room Combo, Open Floorplan, Split Bedroom, Thermostat, View, Walk In Closet, Walk-In Closet(s)
- Flooring: Carpet
Interior area
- Total interior livable area: 1,936 sqft
Property
Parking
- Total spaces: 2
- Parking features: Attached, Covered
- Has attached garage: Yes
- Details: Contact manager
Features
- Stories: 1
- Exterior features: Blinds, Cul-De-Sac, Electric Water Heater, Floor Covering: Ceramic, Flooring: Ceramic, Heating system: Central, Heating: Electric, Hurricane Shutters, In County, In Wall Pest System, Inside, Inside Utility, Irrigation System, Kitchen/Family Room Combo, Laundry Room, Level, Lot Features: Cul-De-Sac, In County, Level, Sidewalk, Low Emissivity Windows, Open Floorplan, Pets - No, Playground, Pool, Recreational included in rent, Shawndel Kaiser, Sidewalk, Sidewalks, Smoke Detector(s), Split Bedroom, Taxes included in rent, Tennis Court(s), Thermostat, Walk In Closet, Walk-In Closet(s)
- Has view: Yes
- View description: Water View
Details
- Parcel number: 203119B8800014A000240U
Construction
Type & style
- Home type: SingleFamily
- Property subtype: SingleFamily
Condition
- Year built: 2020
Community & HOA
Community
- Features: Playground, Tennis Court(s)
HOA
- Amenities included: Tennis Court(s)
Location
- Region: Ruskin
Financial & listing details
- Lease term: Contact For Details
Price history
| Date | Event | Price |
|---|---|---|
| 1/9/2025 | Listed for rent | $2,495$1/sqft |
Source: Stellar MLS #T3552257 | ||
| 12/2/2024 | Listing removed | $2,495$1/sqft |
Source: Stellar MLS #T3552257 | ||
| 10/20/2024 | Listed for rent | $2,495$1/sqft |
Source: Stellar MLS #T3552257 | ||
| 10/1/2024 | Listing removed | $2,495$1/sqft |
Source: Stellar MLS #T3552257 | ||
| 9/24/2024 | Listed for rent | $2,495$1/sqft |
Source: Stellar MLS #T3552257 | ||
![[object Object]](https://photos.zillowstatic.com/fp/3c18fc2c5a435e0001c6dd36b1b628d2-p_i.jpg)
