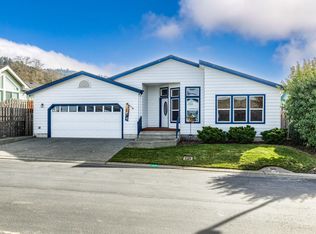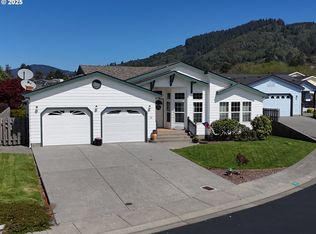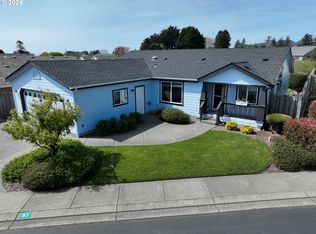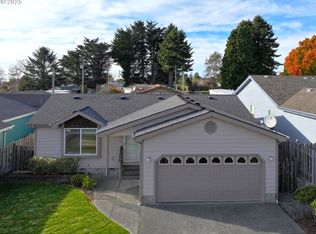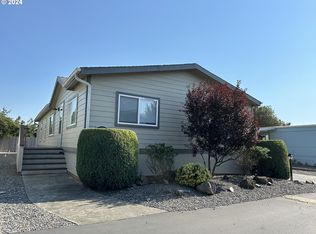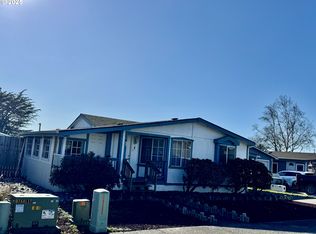Carefree, secure senior living in this 55+ gated community of fine homes! The amenities are plentiful with indoor pool and recreation facility and the grounds are immaculate with walking paths and ponds! This is, without a doubt, the nicest, gated, senior park in the area and you won't be disappointed with all it has to offer. This 2012 Energy Star home includes 2 (possibly 3) bedrooms, 2 bathrooms, and a beautifully landscaped yard along with a sizable 2 car garage. The siding is fiber-cement and the roof is composition shingle. The bonus room/office may be converted to a 3rd bedroom. This home is priced below any others in this community and ready for you to make it your own! Don't miss out on this opportunity to become part of this wonderful community. Monthly dues of $1,295 include all these amenities, space rent, front yard landscaping and sewer. RV parking/storage in the community is available for an additional $100 per month. Just minutes to the many beaches, restaurants and shopping. Call today to schedule a private viewing of this move-in ready home & fantastic community!
Active
Price cut: $5K (12/15)
$248,000
98126 W Benham Ln SPC 68, Brookings, OR 97415
2beds
1,354sqft
Est.:
Residential, Manufactured Home
Built in 2012
-- sqft lot
$243,100 Zestimate®
$183/sqft
$-- HOA
What's special
Indoor poolBeautifully landscaped yardWalking pathsRecreation facility
- 165 days |
- 517 |
- 14 |
Likely to sell faster than
Zillow last checked: 8 hours ago
Listing updated: December 15, 2025 at 12:57am
Listed by:
Michael Lange jilll@thelangeteam.com,
South Coast Real Estate Company,
Jill Lange 541-254-4045,
South Coast Real Estate Company
Source: RMLS (OR),MLS#: 430638880
Facts & features
Interior
Bedrooms & bathrooms
- Bedrooms: 2
- Bathrooms: 2
- Full bathrooms: 2
- Main level bathrooms: 2
Rooms
- Room types: Bonus Room, Laundry, Bedroom 2, Dining Room, Family Room, Kitchen, Living Room, Primary Bedroom
Primary bedroom
- Level: Main
Bedroom 2
- Level: Main
Dining room
- Level: Main
Kitchen
- Level: Main
Living room
- Level: Main
Heating
- Heat Pump
Cooling
- Heat Pump
Appliances
- Included: Dishwasher, Free-Standing Range, Free-Standing Refrigerator, Microwave, Electric Water Heater
- Laundry: Laundry Room
Features
- Ceiling Fan(s), High Ceilings, High Speed Internet, Vaulted Ceiling(s), Kitchen Island, Pantry
- Flooring: Vinyl, Wall to Wall Carpet
- Windows: Double Pane Windows, Vinyl Frames
- Basement: Crawl Space
Interior area
- Total structure area: 1,354
- Total interior livable area: 1,354 sqft
Property
Parking
- Total spaces: 2
- Parking features: Driveway, Off Street, Attached
- Attached garage spaces: 2
- Has uncovered spaces: Yes
Features
- Levels: One
- Stories: 1
- Patio & porch: Porch
- Fencing: Fenced
- Has view: Yes
- View description: Mountain(s), Territorial
- Park: Emerald Coast Estates
Lot
- Features: Commons, Gated, Level, Sprinkler, SqFt 0K to 2999
Details
- Parcel number: M38039
- On leased land: Yes
- Lease amount: $1,295
- Land lease expiration date: 3944678400000
Construction
Type & style
- Home type: MobileManufactured
- Property subtype: Residential, Manufactured Home
Materials
- Cement Siding
- Foundation: Block, Pillar/Post/Pier
- Roof: Composition
Condition
- Resale
- New construction: No
- Year built: 2012
Utilities & green energy
- Sewer: Public Sewer
- Water: Public
- Utilities for property: Cable Connected
Community & HOA
Community
- Security: Security Gate, Sidewalk
- Senior community: Yes
- Subdivision: Emerald Coast Estates
HOA
- Has HOA: No
- Amenities included: Commons, Front Yard Landscaping, Gated, Gym, Library, Maintenance Grounds, Meeting Room, Party Room, Pool, Recreation Facilities, Road Maintenance, Sewer, Weight Room
Location
- Region: Brookings
Financial & listing details
- Price per square foot: $183/sqft
- Tax assessed value: $316,700
- Annual tax amount: $591
- Date on market: 7/3/2025
- Listing terms: Call Listing Agent,Cash,Conventional
- Road surface type: Paved
Estimated market value
$243,100
$231,000 - $255,000
$1,728/mo
Price history
Price history
| Date | Event | Price |
|---|---|---|
| 12/15/2025 | Price change | $248,000-2%$183/sqft |
Source: | ||
| 12/8/2025 | Price change | $253,000-1.2%$187/sqft |
Source: | ||
| 9/3/2025 | Price change | $256,000-8.2%$189/sqft |
Source: | ||
| 7/3/2025 | Listed for sale | $279,000$206/sqft |
Source: | ||
Public tax history
Public tax history
| Year | Property taxes | Tax assessment |
|---|---|---|
| 2024 | $591 +2.9% | $98,100 +3% |
| 2023 | $574 +2.9% | $95,250 +3% |
| 2022 | $558 +2.9% | $92,480 +3% |
Find assessor info on the county website
BuyAbility℠ payment
Est. payment
$1,159/mo
Principal & interest
$962
Property taxes
$110
Home insurance
$87
Climate risks
Neighborhood: 97415
Nearby schools
GreatSchools rating
- 5/10Kalmiopsis Elementary SchoolGrades: K-5Distance: 2.1 mi
- 5/10Azalea Middle SchoolGrades: 6-8Distance: 1.9 mi
- 4/10Brookings-Harbor High SchoolGrades: 9-12Distance: 1.9 mi
Schools provided by the listing agent
- Elementary: Kalmiopsis
- Middle: Azalea
- High: Brookings-Harbr
Source: RMLS (OR). This data may not be complete. We recommend contacting the local school district to confirm school assignments for this home.
- Loading
