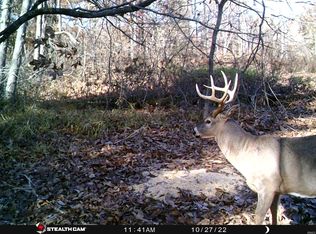This beautiful 5-6 bedroom, 3 bath custom built home sits in a country setting with nearly 8 acres, an open concept, and lots of outdoor living space. The main level has all of your needs met with a spacious master suite with attached full bath and walk in closet. On the main level you will find an additional 2 spacious bedrooms and another full bath. The kitchen is open to the dining, family, and living rooms which are graced by 22’ vaulted ceilings, a floor to ceiling cast stone fireplace, and lots of windows for plenty of natural light. Sliding doors in the master bedroom and family rooms lead to a large 12' X 44' covered deck with beautiful views of the woods and land. The lower level houses a large rec room, 2-3 additional bedrooms, safe room, and another large master suite. The divine master suite boasts an attached bath that includes a garden tub, large glass shower, and his and her sinks. You will also find a generously sized 200sq ft. walk in closet that will fit any wardrobe. Step outside onto one of the two decks which total over 800sq ft., the front porch, or the 500sq foot poured concrete patio and enjoy the quiet serenity of the outdoors. On the property you will discover a 28ft wood bridge which leads to a large 12x12 tree house, a wooden play set with a built in water features, fire pit, lots of walking trails, and plenty of room to make many happy memories. Please note, the sellers will also include all the wall mounted TV's and the playset if the buyer desires. The budget billing amount is $260 per month for all utilities.
This property is off market, which means it's not currently listed for sale or rent on Zillow. This may be different from what's available on other websites or public sources.
