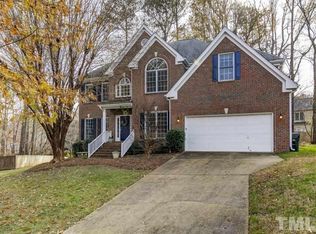ACTIVELY TAKING BACK UP OFFERS! 2841-SF/ 5-bedroom/2.5-bath brick front in coveted Dominion Park. Features include living and family rooms, fireplace, large kitchen w/granite, stainless, walk-in pantry/breakfast rm. Spacious owner's retreat w/dual sinks, jetted tub, walk-in shower, water-closet/ two closets. Wonderful outdoor area w/oversize deck/room to romp/play in fenced in yard. Perfect location in neighborhood/cul-de-sac/short walk to pool, tennis/playground. Floored walk-in attic storage.
This property is off market, which means it's not currently listed for sale or rent on Zillow. This may be different from what's available on other websites or public sources.
