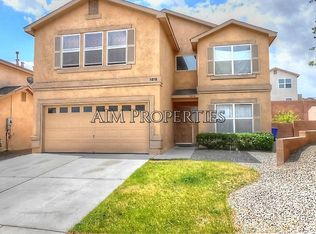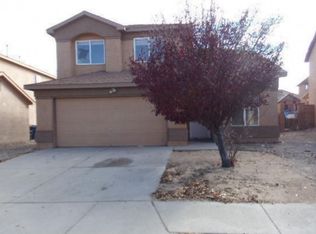Sold on 10/24/24
Price Unknown
9812 Ladrones Pl SW, Albuquerque, NM 87121
3beds
2,180sqft
Single Family Residence
Built in 2004
5,662.8 Square Feet Lot
$372,400 Zestimate®
$--/sqft
$2,093 Estimated rent
Home value
$372,400
$339,000 - $410,000
$2,093/mo
Zestimate® history
Loading...
Owner options
Explore your selling options
What's special
Come see this immaculate residence featuring an open-concept layout that seamlessly connects the living, dining, and kitchen areas, perfect for entertaining. The modern kitchen boasts contemporary appliances and granite countertops. Enjoy spacious bedrooms filled with natural light, a large loft upstairs, and a primary bedroom downstairs with a large walk-in closet. Enjoy gatherings in your own private backyard, which comes with a waterfall feature and turf, adding to the aesthetic. Home includes all furniture, decor, and appliances. Roof is less than 5 years old. Home also includes a water filtration system & a tankless water heater with a water pump. With ample storage and low-maintenance landscaping, this is a true gem! Schedule your private viewing, come see all this home has to offer
Zillow last checked: 8 hours ago
Listing updated: October 28, 2024 at 11:54am
Listed by:
Diana J Leal 505-910-3320,
Weichert, Realtors Image
Bought with:
Stefany Sierra Borunda, 50765
Real Broker, LLC
The Social Team
Real Broker, LLC
Source: SWMLS,MLS#: 1068943
Facts & features
Interior
Bedrooms & bathrooms
- Bedrooms: 3
- Bathrooms: 3
- Full bathrooms: 2
- 1/2 bathrooms: 1
Primary bedroom
- Level: Main
- Area: 246.5
- Dimensions: 17 x 14.5
Bedroom 2
- Level: Second
- Area: 169.54
- Dimensions: 12.11 x 14
Bedroom 3
- Level: Second
- Area: 122.5
- Dimensions: 9.8 x 12.5
Dining room
- Level: Main
- Area: 94.5
- Dimensions: 13.5 x 7
Family room
- Description: loft
- Level: Second
- Area: 212.5
- Dimensions: loft
Kitchen
- Level: Main
- Area: 142.1
- Dimensions: 9.8 x 14.5
Living room
- Level: Main
- Area: 224
- Dimensions: 16 x 14
Heating
- Combination, Central, Forced Air, Natural Gas
Cooling
- Refrigerated
Appliances
- Laundry: Washer Hookup, Electric Dryer Hookup, Gas Dryer Hookup
Features
- Attic, Ceiling Fan(s), Family/Dining Room, Living/Dining Room, Main Level Primary
- Flooring: Carpet, Tile, Wood
- Windows: Double Pane Windows, Insulated Windows
- Has basement: No
- Has fireplace: No
Interior area
- Total structure area: 2,180
- Total interior livable area: 2,180 sqft
Property
Parking
- Total spaces: 2
- Parking features: Attached, Garage
- Attached garage spaces: 2
Accessibility
- Accessibility features: None
Features
- Levels: Two
- Stories: 2
- Exterior features: Fence, Private Yard
- Fencing: Back Yard,Wall
Lot
- Size: 5,662 sqft
Details
- Parcel number: 100905513519230606
- Zoning description: R-1B*
Construction
Type & style
- Home type: SingleFamily
- Property subtype: Single Family Residence
Materials
- Frame, Stucco
- Roof: Shingle
Condition
- Resale
- New construction: No
- Year built: 2004
Details
- Builder name: Dr Horton
Utilities & green energy
- Sewer: Public Sewer
- Water: Public
- Utilities for property: Cable Available, Electricity Connected, Natural Gas Connected, Phone Available, Sewer Connected, Water Connected
Green energy
- Energy generation: None
Community & neighborhood
Security
- Security features: Window Bars
Location
- Region: Albuquerque
Other
Other facts
- Listing terms: Cash,Conventional,FHA,Owner May Carry,Other,See Remarks,VA Loan
Price history
| Date | Event | Price |
|---|---|---|
| 10/24/2024 | Sold | -- |
Source: | ||
| 9/22/2024 | Pending sale | $435,000$200/sqft |
Source: | ||
| 9/12/2024 | Price change | $435,000-7.4%$200/sqft |
Source: | ||
| 8/28/2024 | Listed for sale | $470,000$216/sqft |
Source: | ||
Public tax history
| Year | Property taxes | Tax assessment |
|---|---|---|
| 2024 | $2,431 +1.7% | $57,618 +3% |
| 2023 | $2,391 +3.5% | $55,940 +3% |
| 2022 | $2,310 +3.5% | $54,311 +3% |
Find assessor info on the county website
Neighborhood: Westgate Hts
Nearby schools
GreatSchools rating
- 7/10Carlos Rey Elementary SchoolGrades: PK-5Distance: 0.5 mi
- 4/10Truman Middle SchoolGrades: 6-8Distance: 0.3 mi
- 7/10Atrisco Heritage Academy High SchoolGrades: 9-12Distance: 1.9 mi
Schools provided by the listing agent
- Elementary: Carlos Rey
- Middle: George I. Sanchez
- High: Atrisco Heritage
Source: SWMLS. This data may not be complete. We recommend contacting the local school district to confirm school assignments for this home.
Get a cash offer in 3 minutes
Find out how much your home could sell for in as little as 3 minutes with a no-obligation cash offer.
Estimated market value
$372,400
Get a cash offer in 3 minutes
Find out how much your home could sell for in as little as 3 minutes with a no-obligation cash offer.
Estimated market value
$372,400

