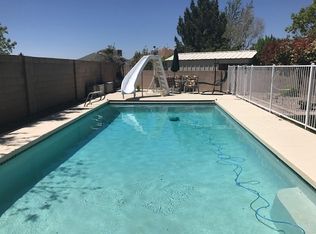Sold on 06/27/24
Price Unknown
9812 Karak Rd NE, Albuquerque, NM 87122
4beds
3,441sqft
Single Family Residence
Built in 1999
9,583.2 Square Feet Lot
$678,200 Zestimate®
$--/sqft
$3,333 Estimated rent
Home value
$678,200
$617,000 - $746,000
$3,333/mo
Zestimate® history
Loading...
Owner options
Explore your selling options
What's special
Lovely home with a finished basement in Quintessence! Soaring ceilings and artistic touches add to the classic features in this house. Open concept kitchen/living room with a newer dishwasher, tile countertops and tons of storage. A heated sunroom could be a great place for a plant paradise or anything you'd like. Theres even a wood stove in the living room for cozy evenings! Built-ins & walk in closets throughout. The primary bedroom has cool details on the ceiling and a large bathroom. The finished basement has a bedroom, bathroom & closet. Outside you'll find roses, flowering bushes, fruit trees, shade trees, grapes & a raised garden bed. Its a lush yard & in the back theres a flagstone patio and side yard access. Come check out this beautiful home before its gone!
Zillow last checked: 8 hours ago
Listing updated: June 27, 2024 at 11:59am
Listed by:
Laurel Miriam Leisher 505-379-6664,
ERA Summit
Bought with:
Andrew Donald Mathis, REC20221265
Weichert, Realtors Image
Source: SWMLS,MLS#: 1064245
Facts & features
Interior
Bedrooms & bathrooms
- Bedrooms: 4
- Bathrooms: 3
- Full bathrooms: 1
- 3/4 bathrooms: 1
- 1/2 bathrooms: 1
Primary bedroom
- Level: Main
- Area: 240
- Dimensions: 16 x 15
Kitchen
- Level: Main
- Area: 260
- Dimensions: 20 x 13
Living room
- Level: Main
- Area: 480
- Dimensions: 24 x 20
Heating
- Central, Forced Air
Cooling
- Refrigerated
Appliances
- Included: Built-In Gas Oven, Built-In Gas Range, Dryer, Dishwasher, Microwave, Refrigerator, Washer
- Laundry: Washer Hookup, Dryer Hookup, ElectricDryer Hookup
Features
- Bookcases, Ceiling Fan(s), Separate/Formal Dining Room, Multiple Living Areas, Main Level Primary
- Flooring: Carpet, Laminate, Tile
- Windows: Double Pane Windows, Insulated Windows
- Basement: Interior Entry
- Number of fireplaces: 1
- Fireplace features: Free Standing, Wood Burning Stove
Interior area
- Total structure area: 3,441
- Total interior livable area: 3,441 sqft
- Finished area below ground: 852
Property
Parking
- Total spaces: 3
- Parking features: Attached, Garage, Storage
- Attached garage spaces: 3
Features
- Levels: One
- Stories: 1
- Patio & porch: Open, Patio
- Exterior features: Private Yard, Sprinkler/Irrigation
- Fencing: Wall
Lot
- Size: 9,583 sqft
- Features: Garden, Lawn, Landscaped, Sprinklers Automatic, Trees
Details
- Additional structures: Shed(s)
- Parcel number: 102106304215131005
- Zoning description: R-1A*
Construction
Type & style
- Home type: SingleFamily
- Property subtype: Single Family Residence
Materials
- Frame, Stucco
- Roof: Tile
Condition
- Resale
- New construction: No
- Year built: 1999
Utilities & green energy
- Sewer: Public Sewer
- Water: Public
- Utilities for property: Electricity Connected, Natural Gas Connected, Sewer Connected
Green energy
- Energy generation: None
Community & neighborhood
Security
- Security features: Security System
Location
- Region: Albuquerque
Other
Other facts
- Listing terms: Cash,Conventional,FHA,VA Loan
Price history
| Date | Event | Price |
|---|---|---|
| 6/27/2024 | Sold | -- |
Source: | ||
| 6/2/2024 | Pending sale | $650,000$189/sqft |
Source: | ||
| 5/31/2024 | Listed for sale | $650,000+32.7%$189/sqft |
Source: | ||
| 7/20/2020 | Sold | -- |
Source: | ||
| 6/9/2020 | Pending sale | $489,900$142/sqft |
Source: Keller Williams Realty #969787 Report a problem | ||
Public tax history
| Year | Property taxes | Tax assessment |
|---|---|---|
| 2024 | $7,198 +1.7% | $170,610 +3% |
| 2023 | $7,078 +107% | $165,642 +3% |
| 2022 | $3,420 +0.5% | $160,817 |
Find assessor info on the county website
Neighborhood: Quintessance
Nearby schools
GreatSchools rating
- 9/10Double Eagle Elementary SchoolGrades: PK-5Distance: 2.1 mi
- 7/10Desert Ridge Middle SchoolGrades: 6-8Distance: 1.4 mi
- 7/10La Cueva High SchoolGrades: 9-12Distance: 2 mi
Schools provided by the listing agent
- Elementary: Double Eagle
- Middle: Desert Ridge
- High: La Cueva
Source: SWMLS. This data may not be complete. We recommend contacting the local school district to confirm school assignments for this home.
Get a cash offer in 3 minutes
Find out how much your home could sell for in as little as 3 minutes with a no-obligation cash offer.
Estimated market value
$678,200
Get a cash offer in 3 minutes
Find out how much your home could sell for in as little as 3 minutes with a no-obligation cash offer.
Estimated market value
$678,200
