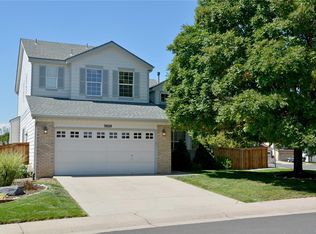Sold for $680,000 on 04/25/25
$680,000
9812 Fireweed Road, Highlands Ranch, CO 80129
3beds
2,960sqft
Single Family Residence
Built in 1999
8,276 Square Feet Lot
$679,500 Zestimate®
$230/sqft
$3,422 Estimated rent
Home value
$679,500
$646,000 - $713,000
$3,422/mo
Zestimate® history
Loading...
Owner options
Explore your selling options
What's special
Amazing Ranch in Westridge Knolls! This 3 bedroom 3 bath home is full of custom updating*Kitchen boasts custom cabinetry of Quarter-sawn white oak, gas range with pot filler, custom backsplash, refrigerator (included), stainless appliances, gorgeous granite counters*Gas fireplace with blower creates a cozy Dining room*Newer sliding glass doors (with internal glass blinds) open to gorgeous trex deck with natural gas line for bbq*Raised garden beds with irrigation*Storage shed in back yard with electric outlet*Wood flooring throughout the main level*Vaulted ceiling in Primary bedroom*Updated Primary bath with frameless shower, custom cabinetry, and heated floor*Garage features extensive built-in cabinetry and is fully insulated, drywalled, and textured*Basement finish includes large rec area/second family room with space for a game table, wet bar equipped with wine cooler and heated floor*Convenient basement bedroom with large walk-in closet (11x6) and 3/4 bath*Huge unfinished space great for storage/exercise/workshop/hobbies*Highlands Ranch is home to four spectacular Rec centers as well as a brand new Senior center*Easy access to shopping*Quick access to C470, Santa Fe, and UC Hospital!
Zillow last checked: 8 hours ago
Listing updated: April 28, 2025 at 05:21am
Listed by:
Janet Willcox willcox2@comcast.net,
Coldwell Banker Realty 44,
Sean Willcox 303-903-5255,
Coldwell Banker Realty 44
Bought with:
Megan Lopez, 100083637
Thrive Real Estate Group
Source: REcolorado,MLS#: 2755375
Facts & features
Interior
Bedrooms & bathrooms
- Bedrooms: 3
- Bathrooms: 3
- Full bathrooms: 1
- 3/4 bathrooms: 2
- Main level bathrooms: 2
- Main level bedrooms: 2
Primary bedroom
- Level: Main
- Area: 210 Square Feet
- Dimensions: 15 x 14
Bedroom
- Level: Main
- Area: 130 Square Feet
- Dimensions: 10 x 13
Bedroom
- Level: Basement
- Area: 121 Square Feet
- Dimensions: 11 x 11
Primary bathroom
- Level: Main
Bathroom
- Level: Main
Bathroom
- Level: Basement
Dining room
- Level: Main
- Area: 140 Square Feet
- Dimensions: 14 x 10
Family room
- Level: Main
- Area: 252 Square Feet
- Dimensions: 12 x 21
Family room
- Level: Basement
- Area: 690 Square Feet
- Dimensions: 23 x 30
Kitchen
- Level: Main
- Area: 182 Square Feet
- Dimensions: 13 x 14
Laundry
- Level: Main
Utility room
- Level: Basement
Workshop
- Description: Unfinished Exercise/Workshop
- Level: Basement
- Area: 300 Square Feet
- Dimensions: 12 x 25
Heating
- Forced Air, Natural Gas, Solar
Cooling
- Central Air
Appliances
- Included: Dishwasher, Disposal, Dryer, Gas Water Heater, Microwave, Range, Refrigerator, Washer, Wine Cooler
Features
- Ceiling Fan(s), Granite Counters, High Ceilings, Kitchen Island, Open Floorplan, Primary Suite, Smoke Free, Vaulted Ceiling(s), Walk-In Closet(s), Wet Bar
- Flooring: Carpet, Tile, Wood
- Windows: Double Pane Windows, Window Coverings
- Basement: Finished,Full
- Number of fireplaces: 1
- Fireplace features: Dining Room, Gas Log
Interior area
- Total structure area: 2,960
- Total interior livable area: 2,960 sqft
- Finished area above ground: 1,480
- Finished area below ground: 1,156
Property
Parking
- Total spaces: 3
- Parking features: Garage - Attached
- Attached garage spaces: 3
Features
- Levels: One
- Stories: 1
- Patio & porch: Deck, Front Porch
- Exterior features: Private Yard
Lot
- Size: 8,276 sqft
- Features: Corner Lot, Landscaped, Sprinklers In Front, Sprinklers In Rear
Details
- Parcel number: R0397520
- Zoning: PDU
- Special conditions: Standard
Construction
Type & style
- Home type: SingleFamily
- Architectural style: Contemporary
- Property subtype: Single Family Residence
Materials
- Brick, Frame, Wood Siding
- Foundation: Slab
- Roof: Composition
Condition
- Year built: 1999
Utilities & green energy
- Sewer: Public Sewer
- Water: Public
Community & neighborhood
Security
- Security features: Carbon Monoxide Detector(s), Smoke Detector(s)
Location
- Region: Highlands Ranch
- Subdivision: Highlands Ranch Westridge
HOA & financial
HOA
- Has HOA: Yes
- HOA fee: $171 quarterly
- Amenities included: Clubhouse, Fitness Center, Pool, Spa/Hot Tub, Tennis Court(s)
- Association name: Highlands Ranch Community Association
- Association phone: 303-791-2500
- Second HOA fee: $70 annually
- Second association name: Westridge Knolls
- Second association phone: 303-850-7766
Other
Other facts
- Listing terms: Cash,Conventional,FHA,VA Loan
- Ownership: Individual
- Road surface type: Paved
Price history
| Date | Event | Price |
|---|---|---|
| 4/25/2025 | Sold | $680,000+0.8%$230/sqft |
Source: | ||
| 3/31/2025 | Pending sale | $674,900$228/sqft |
Source: | ||
| 3/29/2025 | Listed for sale | $674,900+83.4%$228/sqft |
Source: | ||
| 8/17/2015 | Sold | $368,000+2.2%$124/sqft |
Source: Public Record | ||
| 7/14/2015 | Price change | $360,000-2.7%$122/sqft |
Source: RE/MAX PROFESSIONALS #3484586 | ||
Public tax history
| Year | Property taxes | Tax assessment |
|---|---|---|
| 2025 | $4,507 +0.2% | $45,940 -10.8% |
| 2024 | $4,499 +40.1% | $51,500 -1% |
| 2023 | $3,210 -3.9% | $52,000 +48% |
Find assessor info on the county website
Neighborhood: 80129
Nearby schools
GreatSchools rating
- 7/10Eldorado Elementary SchoolGrades: PK-6Distance: 0.2 mi
- 6/10Ranch View Middle SchoolGrades: 7-8Distance: 0.5 mi
- 9/10Thunderridge High SchoolGrades: 9-12Distance: 0.3 mi
Schools provided by the listing agent
- Elementary: Eldorado
- Middle: Ranch View
- High: Thunderridge
- District: Douglas RE-1
Source: REcolorado. This data may not be complete. We recommend contacting the local school district to confirm school assignments for this home.
Get a cash offer in 3 minutes
Find out how much your home could sell for in as little as 3 minutes with a no-obligation cash offer.
Estimated market value
$679,500
Get a cash offer in 3 minutes
Find out how much your home could sell for in as little as 3 minutes with a no-obligation cash offer.
Estimated market value
$679,500
