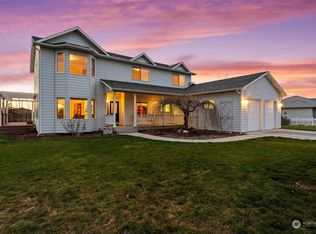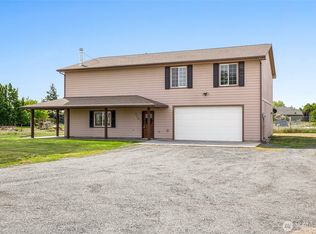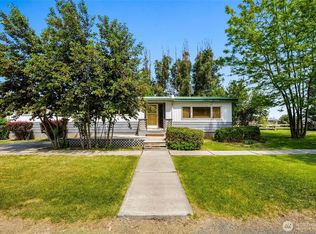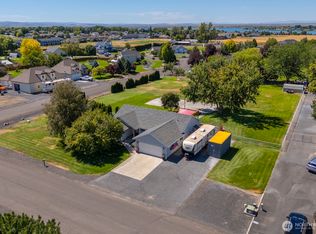Sold
Listed by:
Shelley Champagne,
Coldwell Banker Tomlinson R&H
Bought with: Windermere RE K-2 Realty
$500,000
9812 NE Baseline.3 Road, Moses Lake, WA 98837
3beds
2,361sqft
Single Family Residence
Built in 1994
1.38 Acres Lot
$509,600 Zestimate®
$212/sqft
$3,225 Estimated rent
Home value
$509,600
$438,000 - $596,000
$3,225/mo
Zestimate® history
Loading...
Owner options
Explore your selling options
What's special
Nestled in a highly sought-after area, this spacious 2300+ square foot home offers 3 bdrms (two of which have ensuite bathrooms), 3 baths, & large entertaining spaces including a pool table room with a wet bar. The well manicured grounds include fruit trees, a water permit for irrigating, a large shed/pump house for extra storage and plenty of space for activities. This property presents a rare opportunity for those looking to create their dream home in a fantastic location. A new roof was just installed in February of 2025! Don’t miss out on the chance to invest in a home with outstanding location and the opportunity to craft your perfect living space, motivated seller!
Zillow last checked: 8 hours ago
Listing updated: June 19, 2025 at 04:21am
Listed by:
Shelley Champagne,
Coldwell Banker Tomlinson R&H
Bought with:
Brandon Douglass, 21007389
Windermere RE K-2 Realty
Source: NWMLS,MLS#: 2339699
Facts & features
Interior
Bedrooms & bathrooms
- Bedrooms: 3
- Bathrooms: 3
- Full bathrooms: 2
- 3/4 bathrooms: 1
- Main level bathrooms: 3
- Main level bedrooms: 3
Primary bedroom
- Level: Main
Bedroom
- Level: Main
Bedroom
- Level: Main
Bathroom full
- Level: Main
Bathroom full
- Level: Main
Bathroom three quarter
- Level: Main
Dining room
- Level: Main
Entry hall
- Level: Main
Other
- Level: Main
Family room
- Level: Main
Kitchen with eating space
- Level: Main
Rec room
- Level: Main
Utility room
- Level: Main
Heating
- Fireplace, Fireplace Insert, Forced Air, Electric
Cooling
- Central Air
Appliances
- Included: Dishwasher(s), Disposal, Dryer(s), Refrigerator(s), Stove(s)/Range(s), Washer(s), Garbage Disposal, Water Heater: Electric
Features
- Bath Off Primary, Dining Room
- Flooring: Ceramic Tile, Vinyl, Carpet
- Windows: Double Pane/Storm Window
- Basement: None
- Number of fireplaces: 1
- Fireplace features: See Remarks, Main Level: 1, Fireplace
Interior area
- Total structure area: 2,361
- Total interior livable area: 2,361 sqft
Property
Parking
- Total spaces: 2
- Parking features: Attached Garage, RV Parking
- Attached garage spaces: 2
Features
- Levels: One
- Stories: 1
- Entry location: Main
- Patio & porch: Bath Off Primary, Ceramic Tile, Double Pane/Storm Window, Dining Room, Fireplace, Jetted Tub, Water Heater
- Spa features: Bath
- Has view: Yes
- View description: Territorial
Lot
- Size: 1.38 Acres
- Features: Paved, Cable TV, Fenced-Partially, High Speed Internet, Irrigation, Outbuildings, RV Parking, Sprinkler System
- Topography: Level
- Residential vegetation: Brush, Fruit Trees, Garden Space
Details
- Parcel number: 121918001
- Zoning description: Jurisdiction: County
- Special conditions: Standard
Construction
Type & style
- Home type: SingleFamily
- Architectural style: Traditional
- Property subtype: Single Family Residence
Materials
- Wood Products
- Roof: Composition
Condition
- Year built: 1994
Utilities & green energy
- Electric: Company: PUD
- Sewer: Septic Tank
- Water: Individual Well
Community & neighborhood
Location
- Region: Moses Lake
- Subdivision: Pelican Point
Other
Other facts
- Listing terms: Cash Out,Conventional,FHA,Rehab Loan,VA Loan
- Cumulative days on market: 44 days
Price history
| Date | Event | Price |
|---|---|---|
| 5/19/2025 | Sold | $500,000-3.8%$212/sqft |
Source: | ||
| 4/17/2025 | Pending sale | $520,000$220/sqft |
Source: | ||
| 3/27/2025 | Price change | $520,000-3.7%$220/sqft |
Source: | ||
| 3/4/2025 | Listed for sale | $539,900$229/sqft |
Source: | ||
Public tax history
Tax history is unavailable.
Neighborhood: 98837
Nearby schools
GreatSchools rating
- 6/10Sage Point Elementary SchoolGrades: K-5Distance: 1.6 mi
- 5/10Chief Moses Middle SchoolGrades: 6-8Distance: 1.9 mi
- 3/10Moses Lake High SchoolGrades: 9-12Distance: 1.5 mi

Get pre-qualified for a loan
At Zillow Home Loans, we can pre-qualify you in as little as 5 minutes with no impact to your credit score.An equal housing lender. NMLS #10287.



