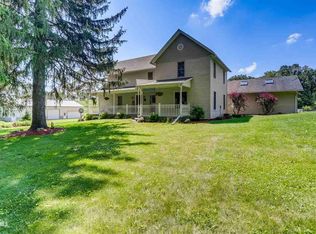Luxury in the country! Come look at this 4 bedroom 3 bath 3890 square foot home. This home has the farmhouse charm along with many amenities that you usually only find with new construction. This home has a master suite with in-floor heat, a huge master bath, and a 12x13 walk in closet. If you run out of closet space here, you may have a shopping problem. The home also boasts an open floor plan featuring a huge kitchen with vaulted ceilings and plenty of natural light. Mechanicals include radon mitigation, a newly updated geothermal HVAC system, tankless water heater, and 200 amp electric service. There are multiple family/living rooms, a formal dining room, and main floor laundry. The exterior has a covered front porch that has recently been rebuilt, a deck in the rear, and a 15 x 17 covered screened porch. It has a 2+ stall attached garage, a 46 x 68 building with electric, water, concrete floor and 2 over head doors. Part of this building is finished, insulated, and has in-floor heat. There is a second 26 x 74 building with electric and concrete floors. At the entrance to the property there is a small historic spring building which encloses a very active spring.
This property is off market, which means it's not currently listed for sale or rent on Zillow. This may be different from what's available on other websites or public sources.
