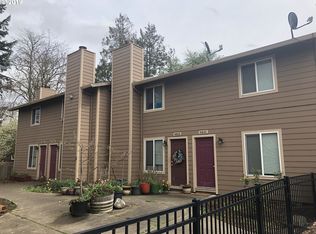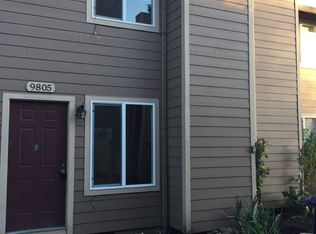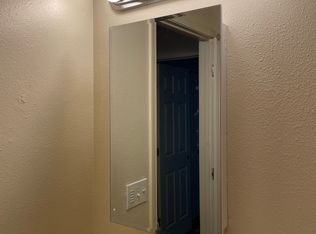If you are looking to get the best bang for your buck then this spacious Bungalow may be the right fit for you! A lovely and light-filled two bedroom, two bathroom home with outdoor space, parking and plenty of storage areas. Features high ceilings, wood floors, over-sized ceilings and a 760 square foot unfinished basement. Don''t let this terrific value pass you by.
This property is off market, which means it's not currently listed for sale or rent on Zillow. This may be different from what's available on other websites or public sources.


