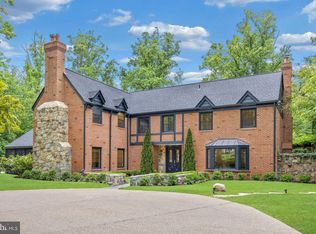Sensational custom built home on level, prof. landscaped grounds.Sun-drenched elegant Entry Hall leading to beautifully appointed rooms. Large Kitchen opens up to FamRoom,Library w/built-ins, Bedroom-Suite main level,Large Master Suite 2nd floor.All bedrooms w/en-suite baths,high ceilings, mill work,high quality finishes,fabulous lower level walk-out.Entertain in Style and enjoy casual gatherings!
This property is off market, which means it's not currently listed for sale or rent on Zillow. This may be different from what's available on other websites or public sources.
