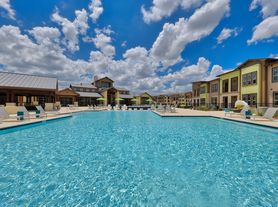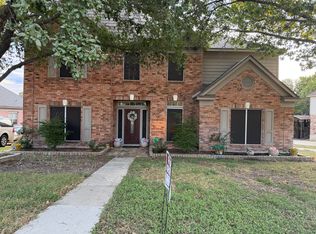This 2-story home has 4 bedrooms, 2.5 baths 6 beds comfortable for the entire family located in a quiet, family-friendly neighborhood of San Antonio. The private backyard is a luxurious oasis to create a top notch stay w/ a large underground pool, hot tub large enough for 10 people, outdoor dining table under the pergola, lounge chairs w/umbrella in the pool to relax & to do some barbecuing! This newly renovated home is ready for you! The living room has a spacious and comfortable couch to relax, watch tv, or play games. The kitchen and dining area have everything you need for everyone to enjoy their favorite meals. The downstairs game room is equipped with a full-size pool table, arcade games, and TV. It's the perfect space for adults and kids alike to enjoy some friendly competition. You will find the master suite set up to sleep 6 with an en-suite bathroom and large walk-in closet and 3 secondary bedrooms with a total of 6 beds and 2 pull out couches. Every bedroom has its own TV, all bathrooms have ample linens, and the kitchen is fully stocked with everything you will need during your stay. Tastefully decorated, this house offers attention to detail at every turn. The backyard offers a variety of lounge, relaxation, and seating options. The underground pool is a great size for all guests to enjoy with tanning lounge chairs in beach landing with a nice large umbrella and cup holders. The large hot tub can accommodate 10 people. The outdoor dining table has 6 chairs under a large pergola. This house also provides pool towels so you don't have to grab for bathroom towels while drying off outside. The fully fenced-in yard and drop down privacy screens provides privacy as you entertain and enjoy all this backyard has to offer. Thoughtfully luxurious linens and pillows provide optimal comfort for each guest. Every TV is a smart TV, allowing you to log into your favorite streaming services and not miss a beat watching your favorite TV shows or movies. The kitchen is fully stocked with all cooking utensils, pots, pans, bakeware, dishes, and glasses that you will need to feed everyone. The house also provides a coffee pot, single-serve coffee maker, crock pot, blender, toaster, hand mixer, kids dishes/glasses, wine glasses, bottle opener, ice cream scoop, pizza cutter, coffee pods, creamers, sugar, and basic spices. The bathrooms are stocked with all the essential toiletries, toilet paper, towels, hair dryer, and soaps. We have thought of every basic toiletry just in case you forget something. And should you need to do laundry while you're here, don't worry we have a washer and a dryer along with detergent for you to use. You are less than a 5 minute drive to Sea World of San Antonio and Aquatica parks. You have easy access to major highways to get you all around San Antonio. The popular riverwalk, downtown San Antonio, Lackland Air Force base, La Cantera, The Pearl Brewery, Frost Bank Center, and Tower of the Americas are just a short drive. This house is located in a great residential neighborhood with free parking. Grocery stores and restaurants are within just a few minutes away. Need to work from home while you're here? Not a problem. We offer high-speed fiber internet that can keep up with any of your online needs for all your devices. We do have a desk set up upstairs providing a quite space for focused work when needed. Due to COVID19, our professional cleaning team takes extra care in disinfecting and sanitizing all parts of this home. For your safety, we have exterior cameras located in the front yard and the backyard. We offer a smart door lock to make your coming and going seamless. 3 min: Sea World of San Antonio / Aquatica Waterpark 5 min: HEB Grocery / Walmart 13 min: Lackland Air Force Base 15 min: San Antonio Airport
House for rent
$4,750/mo
9811 Magnolia Riv, San Antonio, TX 78251
4beds
2,484sqft
Price may not include required fees and charges.
Singlefamily
Available now
Cats, dogs OK
Central air, ceiling fan
Dryer connection laundry
-- Parking
Electric, central
What's special
Hot tubPrivate backyardLarge underground poolFully fenced-in yardOutdoor dining tableLuxurious oasisFull-size pool table
- 15 days |
- -- |
- -- |
Travel times
Facts & features
Interior
Bedrooms & bathrooms
- Bedrooms: 4
- Bathrooms: 3
- Full bathrooms: 2
- 1/2 bathrooms: 1
Rooms
- Room types: Dining Room
Heating
- Electric, Central
Cooling
- Central Air, Ceiling Fan
Appliances
- Included: Dishwasher, Disposal, Dryer, Microwave, Oven, Refrigerator, Washer
- Laundry: Dryer Connection, In Unit, Laundry Room, Main Level, Washer Hookup
Features
- All Bedrooms Upstairs, Breakfast Bar, Cable TV Available, Ceiling Fan(s), Custom Cabinets, Game Room, High Speed Internet, Kitchen Island, Loft, One Living Area, Open Floorplan, Separate Dining Room, Two Eating Areas, Utility Room Inside, Walk In Closet, Walk-In Closet(s), Walk-In Pantry
- Flooring: Wood
- Furnished: Yes
Interior area
- Total interior livable area: 2,484 sqft
Property
Parking
- Details: Contact manager
Features
- Stories: 2
- Exterior features: All Bedrooms Upstairs, Breakfast Bar, Cable TV Available, City Garbage service, Condo/HOA Fees included in rent, Covered Patio, Custom Cabinets, Deck/Balcony, Dishes included in rent, Double Pane Windows, Dryer Connection, Electric Water Heater, Floor Covering: Ceramic, Flooring: Ceramic, Flooring: Wood, Game Room, Garage Door Opener, Greenbelt, HOA Amenities included in rent, Heating system: Central, Heating: Electric, High Speed Internet, In Ground, Kitchen Island, Laundry Room, Linen included in rent, Loft, Lot Features: Greenbelt, Sprinkler System, Main Level, Mature Trees, One Living Area, Open Floorplan, Parking included in rent, Patio Slab, Pest Control included in rent, Playground, Plumb for Water Softener, Pool Service included in rent, Repairs included in rent, Roof Type: Composition, Security System, Separate Dining Room, Smoke Detector(s), Sport Court, Sprinkler System, Stove/Range, Two Car Garage, Two Eating Areas, Utility Room Inside, Walk In Closet, Walk-In Closet(s), Walk-In Pantry, Washer Hookup, Water Softener Owned, Water Softener included in rent, Window Coverings (Some Remain), Yard Maintenance included in rent
- Has private pool: Yes
Details
- Parcel number: 1004424
Construction
Type & style
- Home type: SingleFamily
- Property subtype: SingleFamily
Materials
- Roof: Composition
Condition
- Year built: 2005
Utilities & green energy
- Utilities for property: Cable Available
Community & HOA
Community
- Features: Playground
HOA
- Amenities included: Pool
Location
- Region: San Antonio
Financial & listing details
- Lease term: Max # of Months (12),Min # of Months (1)
Price history
| Date | Event | Price |
|---|---|---|
| 10/7/2025 | Listed for rent | $4,750$2/sqft |
Source: LERA MLS #1913336 | ||
| 5/22/2025 | Sold | -- |
Source: | ||
| 5/2/2025 | Pending sale | $379,900$153/sqft |
Source: | ||
| 4/26/2025 | Contingent | $379,900$153/sqft |
Source: | ||
| 4/24/2025 | Listed for sale | $379,900+76.7%$153/sqft |
Source: | ||

