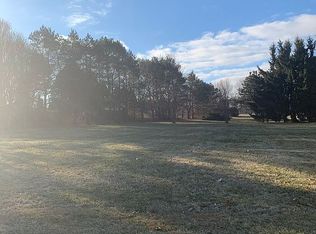Sold for $303,000
$303,000
9811 Church Rd, Huron, OH 44839
3beds
1,600sqft
Single Family Residence
Built in 1978
1.69 Acres Lot
$331,000 Zestimate®
$189/sqft
$1,860 Estimated rent
Home value
$331,000
$311,000 - $351,000
$1,860/mo
Zestimate® history
Loading...
Owner options
Explore your selling options
What's special
Huron Country Ranch, 1.69 Acres, 2 Lots, Fenced Inground Pool,3 Season Patio Enclosure (21'x 12') New Custom Storage Building. (16'x12'). Oversized Attached Garage (32'x27') With 100 Amp. Electric, Vinyl No Maintenance Siding Plus Vinyl Windows. Kirchen And Half Bath Are Updated, Newer Appliances Will Stay. Cool Basement Family Room With Wood Stove. Central Air Conditioning. 3 Bedrooms With A Possible 4th Bedroom In Basement. Living And Family Rooms Plus 3 Season Room Overlooking A Beautifully Tread Rear Yard. Plenty Of Places To Entertain Family And Friends. Large Rear Yard For Gardening Or Growing A Large Vegetable Garden. This Is A Great Country Home That You Will Love To Make Memories And Enjoy Year-round. Just 20 Minutes' Drive To Cedar Point And Lake Erie Island Fun As Well. Location-location-location. Call Now Before This Beautiful Country Home Slips Away!!
Zillow last checked: 8 hours ago
Listing updated: July 02, 2024 at 07:15am
Listed by:
Gary R. Dodson 440-793-0100 garydodson@howardhanna.com,
Howard Hanna-Westlake
Bought with:
William D. Joseph, 2022002745
RE/MAX Quality Realty - Norwal
Source: Firelands MLS,MLS#: 20241639Originating MLS: Firelands MLS
Facts & features
Interior
Bedrooms & bathrooms
- Bedrooms: 3
- Bathrooms: 2
- Full bathrooms: 1
- 1/2 bathrooms: 1
Primary bedroom
- Level: Main
- Area: 130
- Dimensions: 13 x 10
Bedroom 2
- Level: Main
- Area: 110
- Dimensions: 11 x 10
Bedroom 3
- Level: Main
- Area: 117
- Dimensions: 13 x 9
Bedroom 4
- Area: 156
- Dimensions: 13 x 12
Bedroom 5
- Area: 0
- Dimensions: 0 x 0
Bathroom
- Level: Main
Bathroom 3
- Level: Main
Dining room
- Features: Combo
- Area: 0
- Dimensions: 0 x 0
Family room
- Level: Basement
- Area: 576
- Dimensions: 24 x 24
Kitchen
- Level: Main
- Area: 324
- Dimensions: 27 x 12
Living room
- Level: Main
- Area: 208
- Dimensions: 16 x 13
Heating
- Electric, Wood, Baseboard, Woodburner
Cooling
- Central Air
Appliances
- Included: Dishwasher, Microwave, Range, Refrigerator, Washer
- Laundry: Laundry Room
Features
- Ceiling Fan(s), Central Vacuum
- Basement: Sump Pump,Partially Finished
- Has fireplace: Yes
- Fireplace features: Wood Burning
Interior area
- Total structure area: 1,600
- Total interior livable area: 1,600 sqft
Property
Parking
- Total spaces: 2
- Parking features: Attached, Garage Door Opener, Paved
- Attached garage spaces: 2
- Has uncovered spaces: Yes
Features
- Levels: One
- Stories: 1
- Patio & porch: Yes
- Pool features: In Ground, Filtered, Pool Cover
Lot
- Size: 1.69 Acres
- Dimensions: 120 x 667
Details
- Additional structures: Shed/Storage
- Additional parcels included: 0100809.000 & 0100808.000
- Parcel number: PARCEL ID NOT FOUND
- Zoning description: Residential
- Other equipment: Sump Pump
Construction
Type & style
- Home type: SingleFamily
- Property subtype: Single Family Residence
Materials
- Vinyl Siding
- Foundation: Basement
- Roof: Asphalt,Approx. 10 Years Old
Condition
- Year built: 1978
Utilities & green energy
- Electric: 200+ Amp Service, Circuit Breakers, ON
- Gas: None
- Sewer: Septic Tank, Inspected 2024
- Water: Well, Rural Water is available
Community & neighborhood
Location
- Region: Huron
Other
Other facts
- Price range: $303K - $303K
- Available date: 01/01/1800
- Listing terms: Conventional
Price history
| Date | Event | Price |
|---|---|---|
| 6/25/2024 | Sold | $303,000+16.5%$189/sqft |
Source: Firelands MLS #20241639 Report a problem | ||
| 6/25/2024 | Pending sale | $260,000$163/sqft |
Source: MLS Now #5037752 Report a problem | ||
| 5/15/2024 | Contingent | $260,000$163/sqft |
Source: Firelands MLS #20241639 Report a problem | ||
| 5/11/2024 | Listed for sale | $260,000$163/sqft |
Source: Firelands MLS #20241639 Report a problem | ||
Public tax history
| Year | Property taxes | Tax assessment |
|---|---|---|
| 2024 | $3,794 +124.6% | $101,050 +147.1% |
| 2023 | $1,689 -0.3% | $40,900 0% |
| 2022 | $1,694 +0.6% | $40,910 |
Find assessor info on the county website
Neighborhood: 44839
Nearby schools
GreatSchools rating
- 7/10Edison Middle School (Formerly Berlin-Milan Middle SchoolGrades: 4-8Distance: 3 mi
- 5/10Edison High SchoolGrades: 9-12Distance: 7.4 mi
- 10/10Edison Elementary School (Formerly Milan Elem)Grades: PK-3Distance: 8.9 mi
Schools provided by the listing agent
- District: Edison
Source: Firelands MLS. This data may not be complete. We recommend contacting the local school district to confirm school assignments for this home.
Get a cash offer in 3 minutes
Find out how much your home could sell for in as little as 3 minutes with a no-obligation cash offer.
Estimated market value$331,000
Get a cash offer in 3 minutes
Find out how much your home could sell for in as little as 3 minutes with a no-obligation cash offer.
Estimated market value
$331,000
