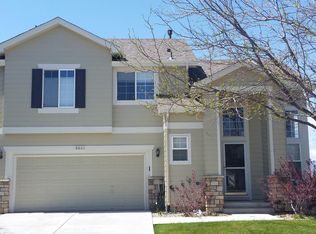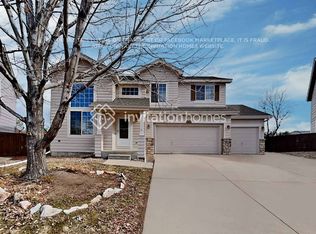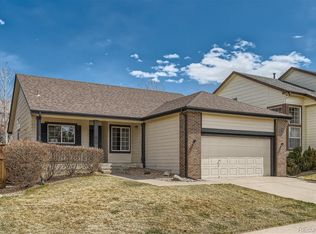Welcome to your new home! It all starts on this quiet cul de sac in the Thunderridge HS district. As you enter, you are treated with new carpet and soaring ceilings and tons of windows allowing the sun to bathe the living room and dining room in natural light. Beyond the staircase, you will love the cozy feel in the great room with the gas fireplace and access to the kitchen and eating area. The kitchen has an abundance of cabinetry and granite counter tops! Stainless steel appliances and for the chefs out there, a gar range! The kitchen/eating area opens to the concrete patio and private yard beyond. Also on the main level, you will find a powder room and laundry with brand new washer and dryer! Upstairs you will find the primary suite with hardwood floors, vaulted ceiling and private deck. It also has a large ensuite bathroom with soaking tub, walk in shower, double vanity, private water closet and huge walk in closet! Just down the hall, you will find three additional bedrooms, one with hardwood floors and a well appointed shared bath in the hall. The basement is finished with a flex space for media room, office, work out room, or non-conforming bedroom. There is a wet bar with storage as well as a 3/4 bath! There is also an oversized 2 car garage! Call today to set the appointment! * Fall special! $2950 until May 31, 2025! *Non smokers only! * Length of lease: 9 month lease at $2950. * First Month's Rent and Security Deposit due at lease signing * This home is presented by a TD Gamble and Assoc, please contact directly if not responded to within 24hrs. * Preference given to pet free applicants * Tenant to pay all utilities * Applicants must be able to pass background, credit (660 minimum) and reference check * $40 non-refundable application fee per adult unless a PTSR is provided *As defined in 38-12-902(2.5), Colorado Revised Statute, rental applicants have the right to provide TD Gamble & Associates with a Portable Tenant Screening Report (PTSR) provide that it is not more than 30 days old. If Applicants provide TD Gamble & Associates with a PTSR, TD Gamble & Associates is prohibited from charging Applicant a rental application fee or a fee to access or use the PTSR. If you see this home advertised on Craigslist, please contact us immediately. We do not advertise any homes on Craigslist and it is most likely a fraudulent ad. All applications are done through company's website, never in person or by email.
This property is off market, which means it's not currently listed for sale or rent on Zillow. This may be different from what's available on other websites or public sources.


