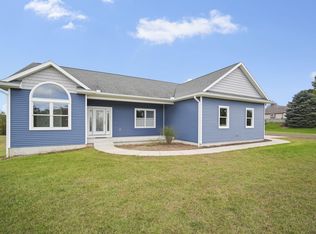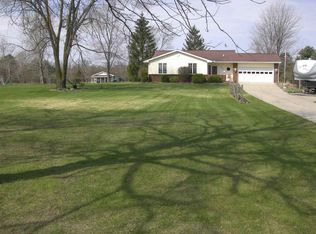Sold
$459,000
9811 Case Rd, Brooklyn, MI 49230
3beds
2,412sqft
Single Family Residence
Built in 1997
2.68 Acres Lot
$471,000 Zestimate®
$190/sqft
$3,166 Estimated rent
Home value
$471,000
$400,000 - $556,000
$3,166/mo
Zestimate® history
Loading...
Owner options
Explore your selling options
What's special
Quality home built by Michigan Valley Home on 2.68 acres located across from Hills Heart of The Lakes Golf Course. Recent updates include windows, doors, flooring, granite counter tops and appliances, mechanics and roof. Includes hot tub with privacy fence, raised gardens, patio and tiered flowering landscaping from spring to fall. Walkout lower level has family room, half bath and workshop with additional space to be completed as desired. Main level has ensuite w/walkout to deck, Large living room w/fireplace and open kitchen, and sunroom as well as main floor laundry/mud room. A hook up for a generator as well. Several main floor rooms have been recently painted. Unfortunately, recent Buyers had a life even that will prevent them from moving to this lovely home.
Zillow last checked: 8 hours ago
Listing updated: August 04, 2025 at 07:01am
Listed by:
CHRISTOPHER SPICER 517-240-0638,
Heart for Homes, LLC
Bought with:
Linda Lombardini, 6501255870
Trillium Real Estate
Source: MichRIC,MLS#: 25006649
Facts & features
Interior
Bedrooms & bathrooms
- Bedrooms: 3
- Bathrooms: 3
- Full bathrooms: 2
- 1/2 bathrooms: 1
- Main level bedrooms: 3
Heating
- Forced Air
Cooling
- Central Air
Appliances
- Included: Dishwasher, Dryer, Range, Refrigerator, Washer, Water Softener Owned
- Laundry: Main Level
Features
- Ceiling Fan(s), Center Island
- Flooring: Carpet, Ceramic Tile, Tile, Wood
- Windows: Replacement, Insulated Windows, Window Treatments
- Basement: Daylight,Full,Walk-Out Access
- Number of fireplaces: 1
- Fireplace features: Living Room
Interior area
- Total structure area: 1,887
- Total interior livable area: 2,412 sqft
- Finished area below ground: 525
Property
Parking
- Total spaces: 2
- Parking features: Garage Faces Front, Garage Door Opener, Attached
- Garage spaces: 2
Features
- Stories: 2
- Has spa: Yes
- Spa features: Hot Tub Spa
Lot
- Size: 2.68 Acres
- Dimensions: 200 x 583
- Features: Rolling Hills
Details
- Additional structures: Shed(s)
- Parcel number: 000201925100104
Construction
Type & style
- Home type: SingleFamily
- Architectural style: Ranch
- Property subtype: Single Family Residence
Materials
- Brick, Vinyl Siding
- Roof: Shingle
Condition
- New construction: No
- Year built: 1997
Utilities & green energy
- Sewer: Septic Tank
- Water: Well
- Utilities for property: Natural Gas Connected
Community & neighborhood
Location
- Region: Brooklyn
Other
Other facts
- Listing terms: Cash,FHA,Conventional
- Road surface type: Paved
Price history
| Date | Event | Price |
|---|---|---|
| 5/2/2025 | Sold | $459,000+2%$190/sqft |
Source: | ||
| 3/13/2025 | Contingent | $449,900$187/sqft |
Source: | ||
| 2/24/2025 | Listed for sale | $449,900+0.6%$187/sqft |
Source: | ||
| 12/31/2024 | Sold | $447,000+0.4%$185/sqft |
Source: Public Record Report a problem | ||
| 11/15/2024 | Contingent | $445,000$184/sqft |
Source: | ||
Public tax history
| Year | Property taxes | Tax assessment |
|---|---|---|
| 2025 | -- | $232,700 +19% |
| 2024 | -- | $195,600 +31.9% |
| 2021 | $2,986 | $148,300 +0.3% |
Find assessor info on the county website
Neighborhood: 49230
Nearby schools
GreatSchools rating
- NAColumbia Elementary SchoolGrades: PK-2Distance: 0.5 mi
- 7/10Columbia Central High SchoolGrades: 7-12Distance: 2.8 mi
- 7/10Columbia Middle SchoolGrades: 3-6Distance: 0.5 mi
Get pre-qualified for a loan
At Zillow Home Loans, we can pre-qualify you in as little as 5 minutes with no impact to your credit score.An equal housing lender. NMLS #10287.

