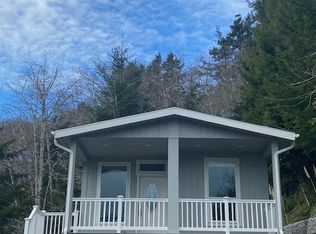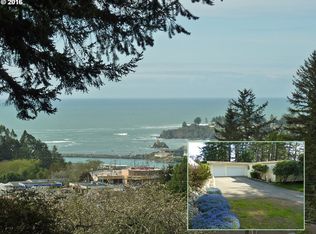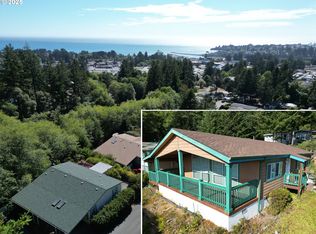Great ocean views and privacy. This lot has plenty of room for RV parking. There is an additional site on the top of the property with panoramic views. Virtual Tours available through Skype, FaceTime and Zoom.
This property is off market, which means it's not currently listed for sale or rent on Zillow. This may be different from what's available on other websites or public sources.


