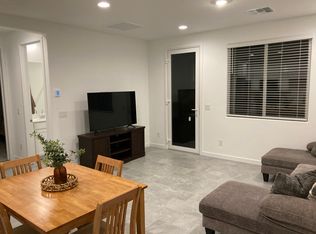Sold for $476,990
$476,990
9810 W Cheery Lynn Rd, Phoenix, AZ 85037
5beds
3baths
1,953sqft
Single Family Residence
Built in 2025
5,545 Square Feet Lot
$473,100 Zestimate®
$244/sqft
$2,381 Estimated rent
Home value
$473,100
$435,000 - $516,000
$2,381/mo
Zestimate® history
Loading...
Owner options
Explore your selling options
What's special
Seller is offering a credit toward a rate buydown and closing costs with our preferred lender ask us how you can save thousands over the life of your loan! Western Garden is a brand-new master-planned community located in Phoenix, AZ. Residents here enjoy close proximity to a variety of nearby local attractions, like State Farm Stadium, Westgate Entertainment District & Wildlife World Zoo as well as exclusive onsite amenities coming soon such as a gorgeous swimming pool, pickleball courts, playgrounds and more! This home comes fully equipped with all brand-new stainless steel kitchen appliances and is complete with 12x24 tile flooring, modern quartz countertops and stylish maple linen cabinetry. Photos are of a model home. A copy of the public report is available on the ADRE's website.
Zillow last checked: 8 hours ago
Listing updated: October 13, 2025 at 04:39pm
Listed by:
Jessica D Dettman,
Lennar Sales Corp
Bought with:
Mugisha Manzi, SA713213000
HomeSmart
Source: ARMLS,MLS#: 6890373

Facts & features
Interior
Bedrooms & bathrooms
- Bedrooms: 5
- Bathrooms: 3
Heating
- Electric
Cooling
- Central Air, Programmable Thmstat
Features
- High Speed Internet, Double Vanity, Breakfast Bar, 9+ Flat Ceilings, Pantry, 3/4 Bath Master Bdrm
- Flooring: Carpet, Tile
- Windows: Low Emissivity Windows, Double Pane Windows, Vinyl Frame
- Has basement: No
Interior area
- Total structure area: 1,953
- Total interior livable area: 1,953 sqft
Property
Parking
- Total spaces: 4
- Parking features: Garage Door Opener, Direct Access
- Garage spaces: 2
- Uncovered spaces: 2
Features
- Stories: 1
- Patio & porch: Covered
- Spa features: None
- Fencing: Block
Lot
- Size: 5,545 sqft
- Features: Sprinklers In Front, Desert Front, Dirt Back, Auto Timer H2O Front
Details
- Parcel number: 10226536
Construction
Type & style
- Home type: SingleFamily
- Architectural style: Other
- Property subtype: Single Family Residence
Materials
- Stucco, Wood Frame, Painted
- Roof: Tile
Condition
- Complete Spec Home
- Year built: 2025
Details
- Builder name: Lennar
- Warranty included: Yes
Utilities & green energy
- Sewer: Public Sewer
- Water: City Water
Green energy
- Water conservation: Tankless Ht Wtr Heat
Community & neighborhood
Community
- Community features: Pickleball, Gated, Community Spa, Playground, Biking/Walking Path
Location
- Region: Phoenix
- Subdivision: WESTERN GARDEN DISCOVERY
HOA & financial
HOA
- Has HOA: Yes
- HOA fee: $199 monthly
- Services included: Maintenance Grounds, Street Maint
- Association name: Western Garden
- Association phone: 602-647-3034
Other
Other facts
- Listing terms: Cash,Conventional,FHA,VA Loan
- Ownership: Fee Simple
Price history
| Date | Event | Price |
|---|---|---|
| 10/13/2025 | Sold | $476,990$244/sqft |
Source: | ||
| 7/30/2025 | Pending sale | $476,990$244/sqft |
Source: | ||
| 7/15/2025 | Price change | $476,990+0.2%$244/sqft |
Source: | ||
| 6/18/2025 | Price change | $475,990+0.2%$244/sqft |
Source: | ||
| 6/5/2025 | Listed for sale | $474,990$243/sqft |
Source: | ||
Public tax history
Tax history is unavailable.
Neighborhood: Maryvale
Nearby schools
GreatSchools rating
- 5/10Pendergast Elementary SchoolGrades: PK-8Distance: 0.9 mi
- 5/10Westview High SchoolGrades: 9-12Distance: 1.4 mi
Schools provided by the listing agent
- Elementary: Westwind Elementary School
- Middle: Westwind Elementary School
- High: Tolleson Union High School
- District: Pendergast Elementary District
Source: ARMLS. This data may not be complete. We recommend contacting the local school district to confirm school assignments for this home.
Get a cash offer in 3 minutes
Find out how much your home could sell for in as little as 3 minutes with a no-obligation cash offer.
Estimated market value
$473,100
