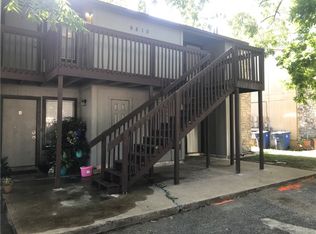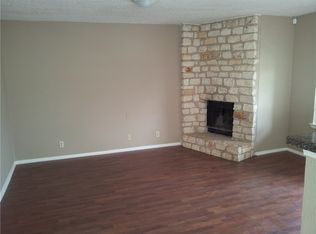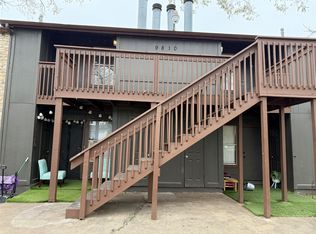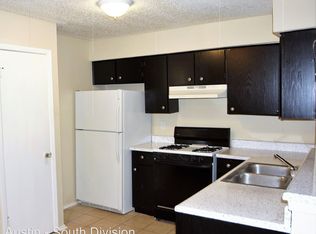Reduced !! Great opportunity to purchase an investment property. 4plex with 2/1 floorplan. Some repairs needed.
This property is off market, which means it's not currently listed for sale or rent on Zillow. This may be different from what's available on other websites or public sources.



