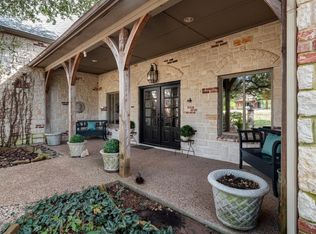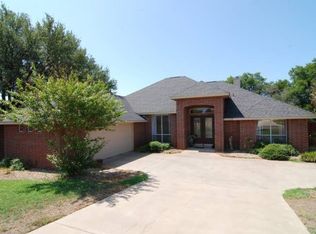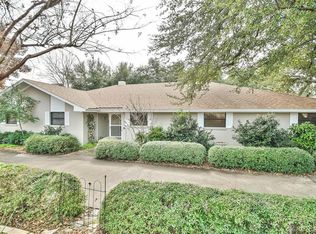Sold
Price Unknown
9810 Ravenswood Rd, Granbury, TX 76049
3beds
2,540sqft
Single Family Residence
Built in 1999
0.25 Acres Lot
$507,300 Zestimate®
$--/sqft
$3,106 Estimated rent
Home value
$507,300
$446,000 - $573,000
$3,106/mo
Zestimate® history
Loading...
Owner options
Explore your selling options
What's special
Welcome to this stunning custom home on the river in Pecan Plantation! From the moment you step inside, you'll love the open-concept design with gorgeous wood floors that flow through this beautifully maintained space. The living room, with its charming antique fireplace mantel, is warm and inviting. Large windows showcase amazing views of the river. The remodeled kitchen, with its double oven and large island, is perfect for both everyday living and entertaining. The primary bedroom feels like a peaceful retreat with elegant tray ceilings, while the en-suite bath includes dual vanities, a garden tub, and a separate shower. A versatile study offers the flexibility to serve as a home office or a 4th bedroom. Upstairs, you'll find two spacious bedrooms connected by a Jack and Jill bath. The sunroom is an ideal spot to relax and take in the gorgeous views of the in-ground fiberglass pool and the river beyond. This is a rare riverfront gem—come see for yourself and fall in love!
Zillow last checked: 8 hours ago
Listing updated: December 09, 2024 at 09:59am
Listed by:
Eliza Knapp 0684628 (713)854-1705,
Oz Realty 713-854-1705
Bought with:
Levi Adler
Keller Williams Heritage West
Source: NTREIS,MLS#: 20753505
Facts & features
Interior
Bedrooms & bathrooms
- Bedrooms: 3
- Bathrooms: 3
- Full bathrooms: 3
Primary bedroom
- Features: Dual Sinks, Walk-In Closet(s)
- Level: First
- Dimensions: 15 x 14
Bedroom
- Features: Split Bedrooms
- Level: Second
- Dimensions: 12 x 10
Bedroom
- Features: Split Bedrooms
- Level: Second
- Dimensions: 12 x 10
Primary bathroom
- Features: Built-in Features, Dual Sinks, Double Vanity, En Suite Bathroom, Garden Tub/Roman Tub, Linen Closet, Separate Shower
- Level: First
- Dimensions: 11 x 11
Dining room
- Level: First
- Dimensions: 12 x 14
Other
- Level: First
- Dimensions: 1 x 1
Other
- Level: Second
- Dimensions: 1 x 1
Kitchen
- Features: Breakfast Bar, Built-in Features, Granite Counters, Kitchen Island
- Level: First
- Dimensions: 17 x 14
Living room
- Level: First
- Dimensions: 12 x 15
Office
- Features: Built-in Features
- Level: First
- Dimensions: 11 x 13
Sunroom
- Level: First
- Dimensions: 23 x 10
Utility room
- Features: Utility Sink
- Level: First
- Dimensions: 8 x 8
Heating
- Central, Electric, Fireplace(s), Heat Pump, Propane
Cooling
- Central Air
Appliances
- Included: Double Oven, Dishwasher, Electric Cooktop, Disposal, Microwave
- Laundry: Electric Dryer Hookup, Laundry in Utility Room
Features
- Built-in Features, Decorative/Designer Lighting Fixtures, Granite Counters, High Speed Internet, Kitchen Island, Open Floorplan, Cable TV, Natural Woodwork
- Flooring: Tile, Wood
- Windows: Plantation Shutters, Window Coverings
- Has basement: No
- Number of fireplaces: 1
- Fireplace features: Decorative, Gas Log, Gas Starter, Living Room
Interior area
- Total interior livable area: 2,540 sqft
Property
Parking
- Total spaces: 2
- Parking features: Circular Driveway, Garage, Garage Door Opener, RV Access/Parking
- Attached garage spaces: 2
- Has uncovered spaces: Yes
Features
- Levels: Two
- Stories: 2
- Patio & porch: Patio, Screened
- Pool features: Fiberglass, Pool, Community
- Fencing: Wrought Iron
- Has view: Yes
- View description: Water
- Has water view: Yes
- Water view: Water
- Waterfront features: River Front, Waterfront
Lot
- Size: 0.25 Acres
- Features: Back Yard, Interior Lot, Lawn, Landscaped, Sprinkler System, Waterfront
Details
- Parcel number: R000027494
Construction
Type & style
- Home type: SingleFamily
- Architectural style: Traditional,Detached
- Property subtype: Single Family Residence
- Attached to another structure: Yes
Materials
- Brick
- Foundation: Slab
- Roof: Composition
Condition
- Year built: 1999
Utilities & green energy
- Sewer: Septic Tank
- Utilities for property: Municipal Utilities, Septic Available, Water Available, Cable Available
Community & neighborhood
Security
- Security features: Smoke Detector(s), Gated with Guard
Community
- Community features: Boat Facilities, Clubhouse, Fitness Center, Fishing, Golf, Gated, Lake, Playground, Park, Pool, Restaurant, Airport/Runway, Tennis Court(s)
Location
- Region: Granbury
- Subdivision: Pecan Plantation
HOA & financial
HOA
- Has HOA: Yes
- HOA fee: $200 monthly
- Services included: All Facilities, Association Management, Maintenance Grounds, Security
- Association name: Pecan Plantation POA
- Association phone: 817-573-2641
Other
Other facts
- Listing terms: Cash,Conventional
Price history
| Date | Event | Price |
|---|---|---|
| 12/6/2024 | Sold | -- |
Source: NTREIS #20753505 Report a problem | ||
| 11/2/2024 | Contingent | $529,000$208/sqft |
Source: NTREIS #20753505 Report a problem | ||
| 10/13/2024 | Listed for sale | $529,000+26.1%$208/sqft |
Source: NTREIS #20753505 Report a problem | ||
| 3/4/2021 | Sold | -- |
Source: NTREIS #14501244 Report a problem | ||
| 2/12/2021 | Pending sale | $419,500$165/sqft |
Source: NTREIS #14501244 Report a problem | ||
Public tax history
| Year | Property taxes | Tax assessment |
|---|---|---|
| 2024 | $3,543 -2.4% | $587,530 +1.5% |
| 2023 | $3,629 -27% | $579,010 +39.7% |
| 2022 | $4,970 -18.7% | $414,500 +2.3% |
Find assessor info on the county website
Neighborhood: Pecan Plantation
Nearby schools
GreatSchools rating
- 6/10Mambrino SchoolGrades: PK-5Distance: 5.1 mi
- 7/10Acton Middle SchoolGrades: 6-8Distance: 8.3 mi
- 5/10Granbury High SchoolGrades: 9-12Distance: 12 mi
Schools provided by the listing agent
- Elementary: Mambrino
- Middle: Granbury
- High: Granbury
- District: Granbury ISD
Source: NTREIS. This data may not be complete. We recommend contacting the local school district to confirm school assignments for this home.
Get a cash offer in 3 minutes
Find out how much your home could sell for in as little as 3 minutes with a no-obligation cash offer.
Estimated market value
$507,300


