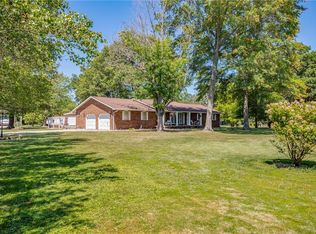5 bedroom/ 2 bathroom ranch style home on 4.14 acres just minutes from town. 3 bedrooms/ 2 bathrooms and laundry room all on the main level. There’s a second living room/game room downstairs with two more bedrooms and a storage room approximately 200 sq ft. Adjacent to the home is approximately 3+ acres of wooded land with potential income from standing timber. There’s plenty of room for a home expansion on the current lot.
This property is off market, which means it's not currently listed for sale or rent on Zillow. This may be different from what's available on other websites or public sources.

