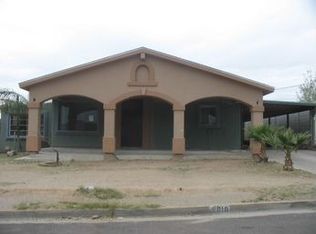Sold for $400,000 on 08/05/25
$400,000
9810 N 2nd Way, Phoenix, AZ 85020
2beds
2baths
1,468sqft
Single Family Residence
Built in 1998
6,605 Square Feet Lot
$397,000 Zestimate®
$272/sqft
$1,711 Estimated rent
Home value
$397,000
$365,000 - $433,000
$1,711/mo
Zestimate® history
Loading...
Owner options
Explore your selling options
What's special
Buy or rent this home! Paid off solar, fully renovated AND mountain views?! Don't miss out on this stunner! This gorgeous home features tasteful finishes throughout including luxury vinyl plank flooring, upgraded tile and more! The open concept living and dining area leads into a luxury kitchen with custom cabinetry and a large island! The spacious master suite in this home is an absolute retreat featuring a large walk in shower/tub combo and a full size walk in closet. This home also offers a secondary bedroom with a fully renovated bathroom as well. Last but not least, plantation shutters, plenty of room for parking and don't miss the fact that this home has his new HVAC!! Come check it out!
Zillow last checked: 8 hours ago
Listing updated: August 06, 2025 at 01:07am
Listed by:
Danielle Gish 385-222-4457,
W and Partners, LLC
Bought with:
Angela M MacDonald, SA690693000
Equities Real Estate
Source: ARMLS,MLS#: 6831008

Facts & features
Interior
Bedrooms & bathrooms
- Bedrooms: 2
- Bathrooms: 2
Heating
- Natural Gas
Cooling
- Central Air, Ceiling Fan(s), Evaporative Cooling, Programmable Thmstat
Features
- High Speed Internet, Granite Counters, Vaulted Ceiling(s), Kitchen Island, Full Bth Master Bdrm
- Flooring: Vinyl
- Windows: Skylight(s), Double Pane Windows
- Has basement: No
Interior area
- Total structure area: 1,468
- Total interior livable area: 1,468 sqft
Property
Parking
- Total spaces: 7
- Parking features: Carport, Open
- Carport spaces: 2
- Uncovered spaces: 5
Features
- Stories: 1
- Patio & porch: Patio
- Spa features: None
- Fencing: Block
Lot
- Size: 6,605 sqft
- Features: Desert Front, Gravel/Stone Back
Details
- Parcel number: 15943031
Construction
Type & style
- Home type: SingleFamily
- Architectural style: Contemporary
- Property subtype: Single Family Residence
Materials
- Stucco, Wood Frame, Painted
- Roof: Composition
Condition
- Year built: 1998
Utilities & green energy
- Sewer: Public Sewer
- Water: City Water
Green energy
- Energy efficient items: Solar Panels
Community & neighborhood
Location
- Region: Phoenix
- Subdivision: SUNLAND
Other
Other facts
- Listing terms: Cash,Conventional,FHA,VA Loan
- Ownership: Fee Simple
Price history
| Date | Event | Price |
|---|---|---|
| 8/5/2025 | Sold | $400,000+0%$272/sqft |
Source: | ||
| 7/18/2025 | Pending sale | $399,900$272/sqft |
Source: | ||
| 7/1/2025 | Price change | $399,900-5.9%$272/sqft |
Source: | ||
| 6/6/2025 | Price change | $425,000-5.3%$290/sqft |
Source: | ||
| 5/26/2025 | Price change | $449,000-0.1%$306/sqft |
Source: | ||
Public tax history
| Year | Property taxes | Tax assessment |
|---|---|---|
| 2024 | $1,761 +1.9% | $36,330 +139.7% |
| 2023 | $1,728 +2% | $15,158 -31.4% |
| 2022 | $1,694 +0.2% | $22,110 +5% |
Find assessor info on the county website
Neighborhood: North Mountain
Nearby schools
GreatSchools rating
- 3/10Sunnyslope Elementary SchoolGrades: K-8Distance: 0.1 mi
- 9/10Sunnyslope High SchoolGrades: 9-12Distance: 0.7 mi
Schools provided by the listing agent
- Elementary: Sunnyslope Elementary School
- Middle: Sunnyslope Elementary School
- High: Sunnyslope High School
- District: Washington Elementary School District
Source: ARMLS. This data may not be complete. We recommend contacting the local school district to confirm school assignments for this home.

Get pre-qualified for a loan
At Zillow Home Loans, we can pre-qualify you in as little as 5 minutes with no impact to your credit score.An equal housing lender. NMLS #10287.
Sell for more on Zillow
Get a free Zillow Showcase℠ listing and you could sell for .
$397,000
2% more+ $7,940
With Zillow Showcase(estimated)
$404,940